The plate is 3"x6"...if that helps
-
Welcome to The Building Code Forum
Your premier resource for building code knowledge.
This forum remains free to the public thanks to the generous support of our Sawhorse Members and Corporate Sponsors. Their contributions help keep this community thriving and accessible.
Want enhanced access to expert discussions and exclusive features? Learn more about the benefits here.
Ready to upgrade? Log in and upgrade now.
You are using an out of date browser. It may not display this or other websites correctly.
You should upgrade or use an alternative browser.
You should upgrade or use an alternative browser.
An average day
- Thread starter ICE
- Start date
Do you approve these wire insulation stays?
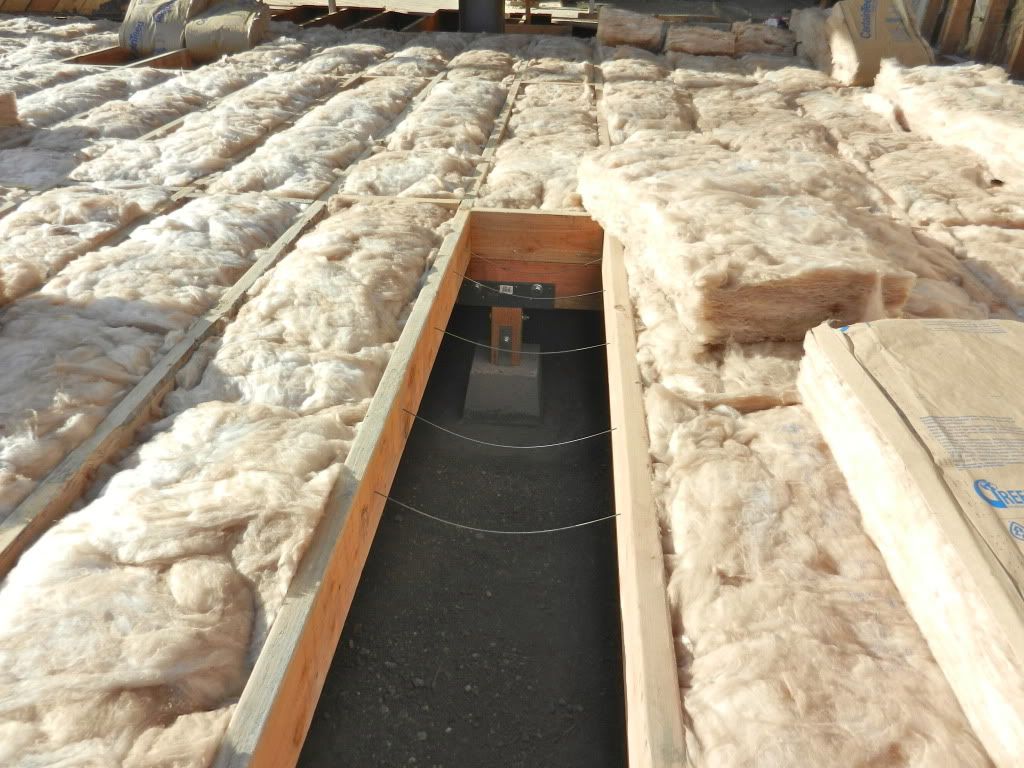

TheCommish
SAWHORSE
yes
however the vapor barrier s is on the wrong side for New England
however the vapor barrier s is on the wrong side for New England
ICE said:Do you approve these wire insulation stays?
California too. They called for underfloor framing inspection. When someone goes back, there will be no insulation and wire will be strung under the joists to support the insulation.
I was there for a re-roof final inspection. The roof in the front has a steep pitch so I didn't go up the ladder. The lady asked me if I looked at the area where the roof was raised. and, of course I hadn't. To the back yard we went. There is a den at the rear with a cathedral ceiling. The contractor stacked these 2"x12" and raised the roof. The reason for this is to provide a space for insulation.
There is no permit or insulation.
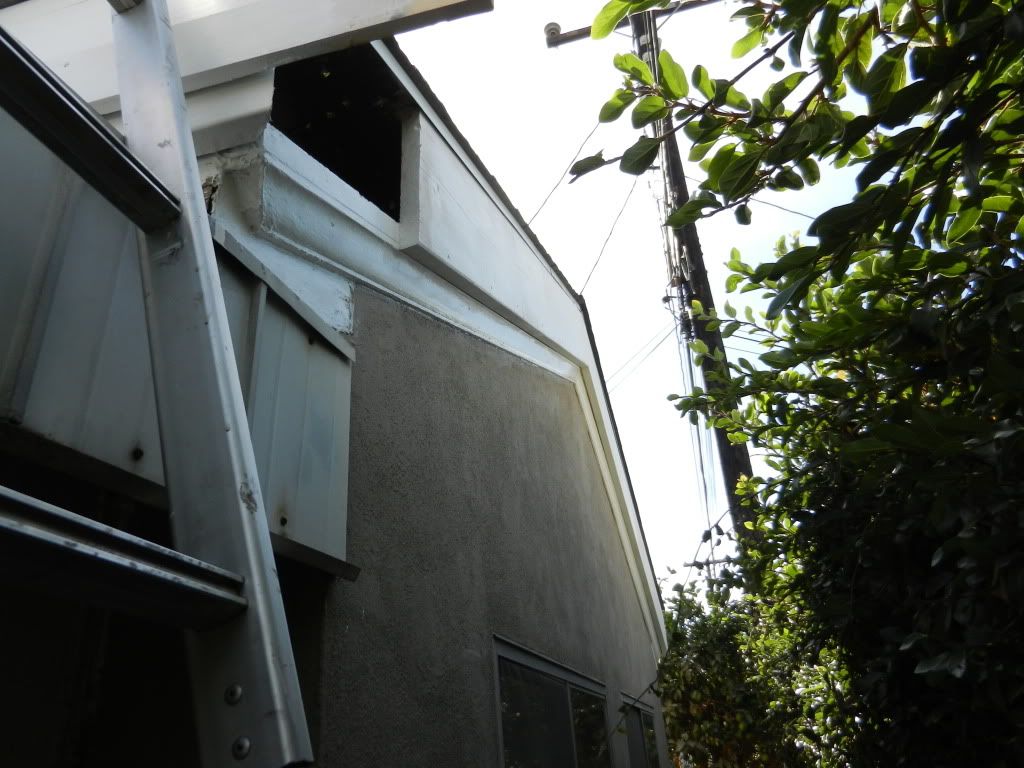
I don't know why there is a missing section of barge rafter but judging by the paint on the inside, it may be permanent.
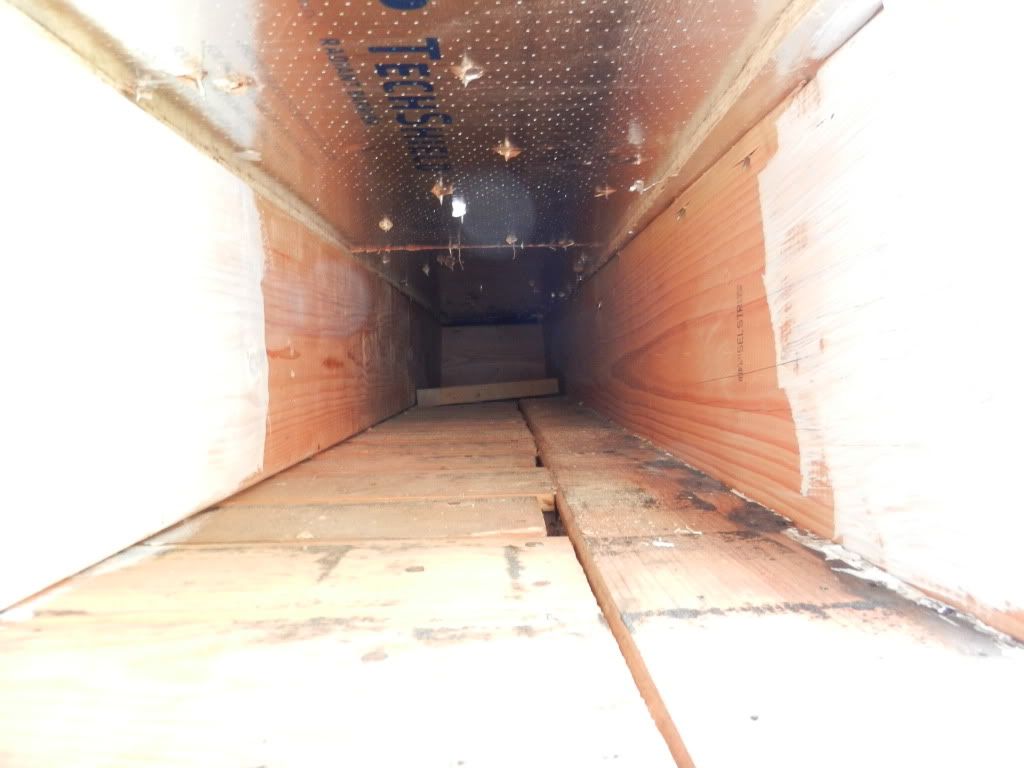
There is no permit or insulation.

I don't know why there is a missing section of barge rafter but judging by the paint on the inside, it may be permanent.

kyhowey
Silver Member
Yes. Insulation is upside down though. Paper goes to warm side. Plus paper probably has a warning "Facing will burn. Do not leave exposed. Cover with approved building material in contact with facing."View attachment 1492
View attachment 615
View attachment 615
/monthly_2012_11/572953c524cb5_unfinished3.jpg.473bdfa1d3310cdef644197cdf85e8ca.jpg
View attachment 615
View attachment 615
/monthly_2012_11/572953c524cb5_unfinished3.jpg.473bdfa1d3310cdef644197cdf85e8ca.jpg
Cozy installation instructions:
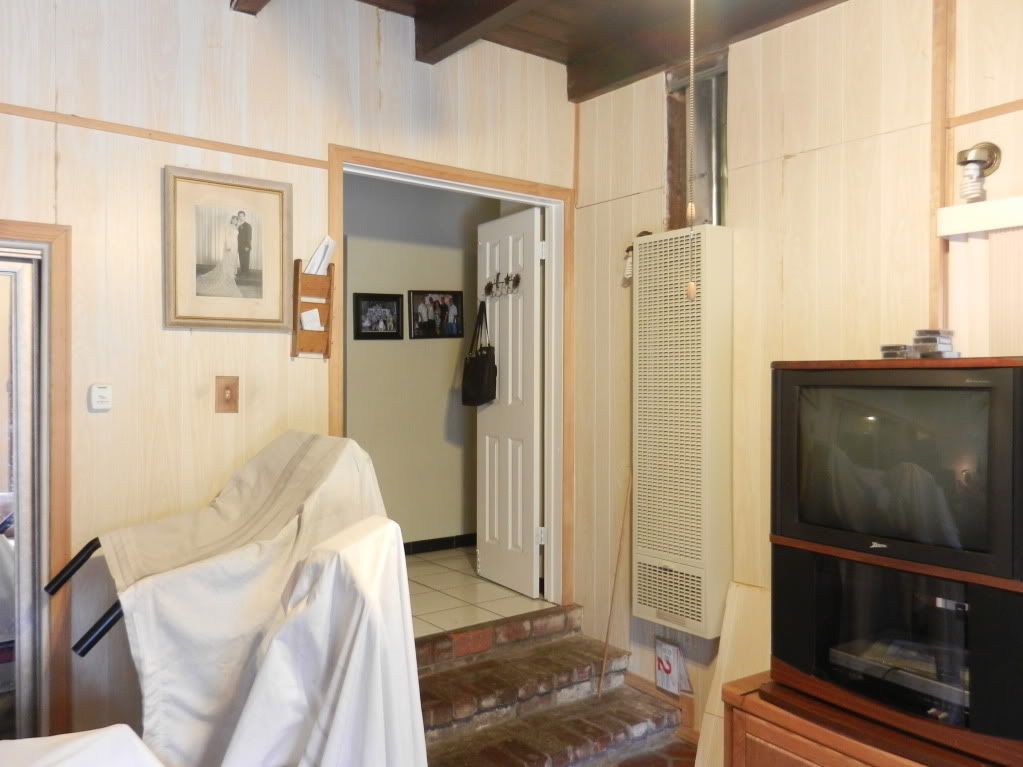
Obviously the instructions aren't getting through to this contractorDue to high temperatures, the appliance should be located out of traffic and away from furniture and draperies.Children and adults should be alerted to the hazards of high surface temperature and should stay away to avoid burns or clothing ignition.
Young children should be carefully supervised when they are in the same room as the appliance.

Last edited by a moderator:
The entire house was rewired from J-boxes that have been buried. Every receptacle, light fixture and switch has been replaced. There is new HVAC, dishwasher and disposal. The kitchen is new as are three bathrooms. Walls have been removed and french doors installed. The roof is new too. All of this bootleg work and they left this crap panel.
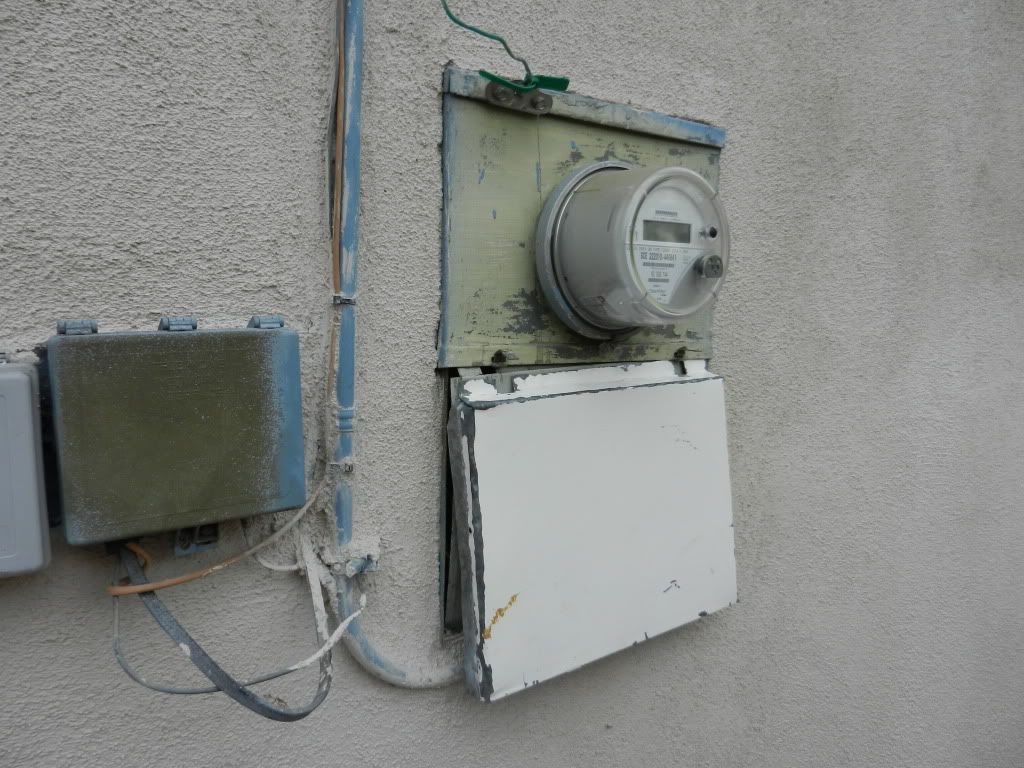
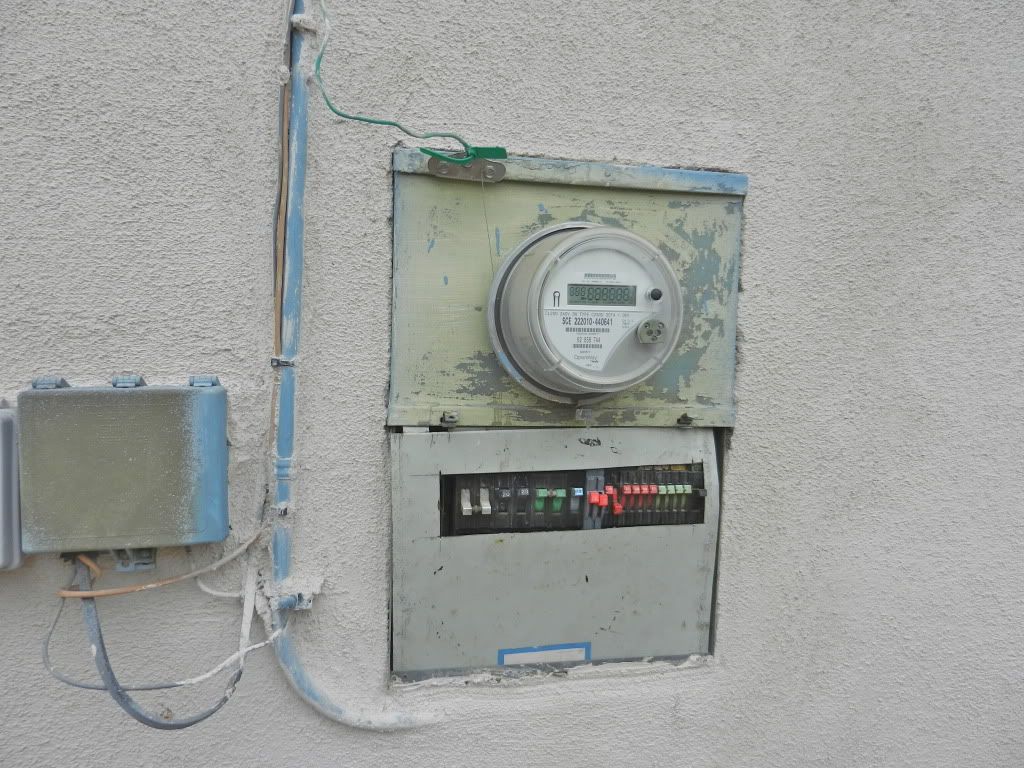
The inside is much improved with more to come. Mainly a replacement of the service. Had I not discovered the work being done without any permits, I get the feeling that the panel would still be a wasp nesting site.
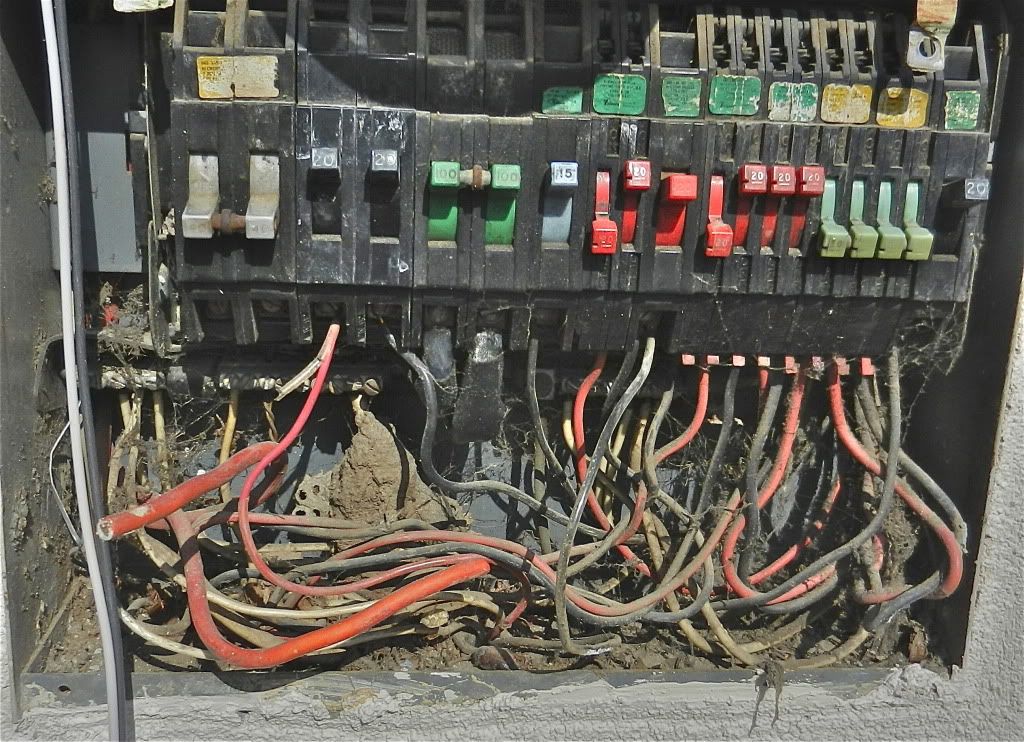
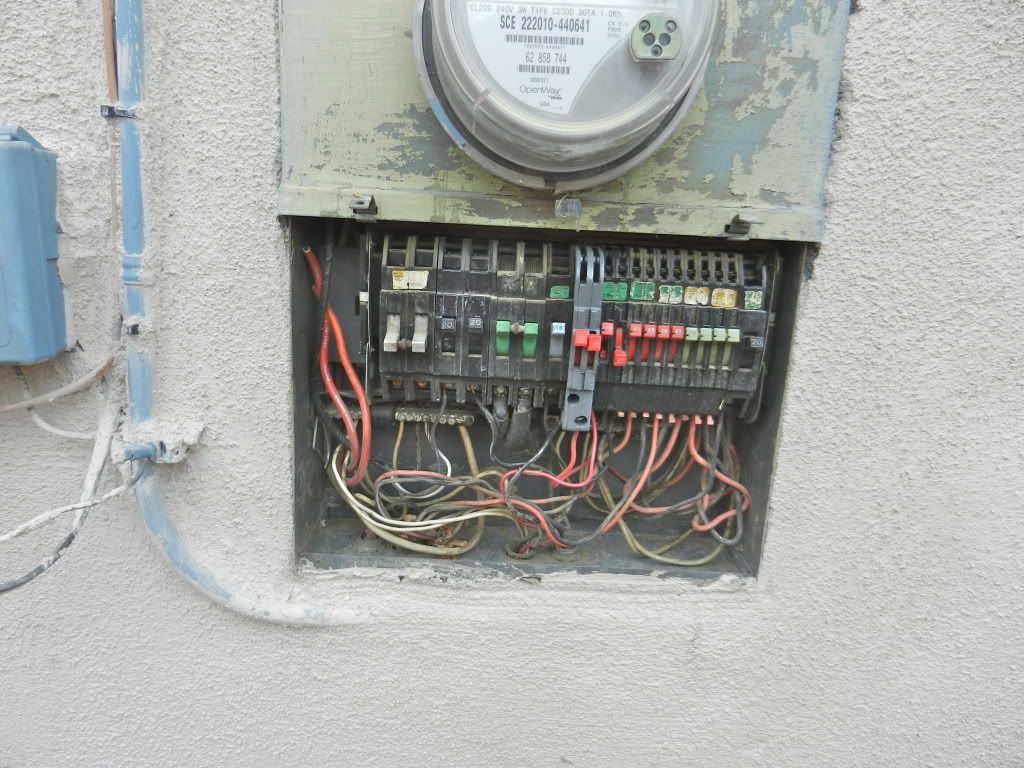
This is a view through a hole in a wall at the top of the stairs. The hole has been patched and there is no access to the attic space. They can fix that.
They thought that they were home free because I wrote the initial stop work/get permits and another inspector took the job once permits were obtained. Well that inspector went on vacation and the contractor called for final inspection and I showed up. He says, "What attic space....what J-boxes?" I said, "Hold on, I've got pictures."
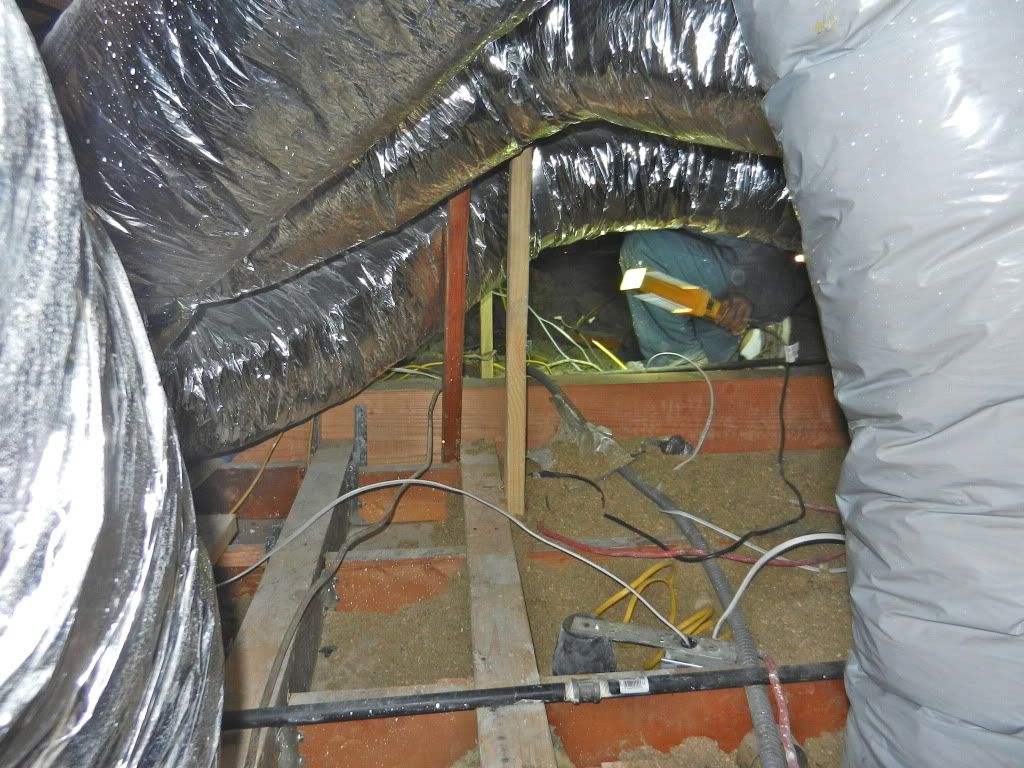


The inside is much improved with more to come. Mainly a replacement of the service. Had I not discovered the work being done without any permits, I get the feeling that the panel would still be a wasp nesting site.


This is a view through a hole in a wall at the top of the stairs. The hole has been patched and there is no access to the attic space. They can fix that.
They thought that they were home free because I wrote the initial stop work/get permits and another inspector took the job once permits were obtained. Well that inspector went on vacation and the contractor called for final inspection and I showed up. He says, "What attic space....what J-boxes?" I said, "Hold on, I've got pictures."

Last edited by a moderator:
MtnArch
SAWHORSE
Was the worker sealed up in there too?
An inspector gets hung out to dry for not going on the roof.
Some jurisdictions do not allow inspectors to go on a roof.
LA City requires a permit for a re-roof but the contractors inspect their own work.
Largo homeowner: How can inspector approve roof from sidewalk? | TBO.com
Some jurisdictions do not allow inspectors to go on a roof.
LA City requires a permit for a re-roof but the contractors inspect their own work.
Largo homeowner: How can inspector approve roof from sidewalk? | TBO.com
pyrguy
REGISTERED
Was fall protection, ladders, and other safety equipment on the site for the inspector's use? 
Just twisting tails. Our inspectors are usually not allowed on roofs due to liability issues. Both from a fall or damage to the clay tile roof which is the norm here.
Just twisting tails. Our inspectors are usually not allowed on roofs due to liability issues. Both from a fall or damage to the clay tile roof which is the norm here.
My AHJ is considering a ban on going on roofs. My AHJ considers things for years and then does nothing. I see a lot from roofs.
Last edited by a moderator:
deleted duplicate
mmmarvel
MODERATOR
Then how ARE roofs checked? In Houston, on commercial roofs, there is a certification (I believe it is a statewide cert) for roof inspector. I've talked with some of the inspectors from testing labs, it's not an easy cert to get, a fair amount of classroom time, I believe there might be some on-the-job time required and a test. I'm toying with the idea of getting it, just to have another feather in my cap.pyrguy said:Was fall protection, ladders, and other safety equipment on the site for the inspector's use?Just twisting tails. Our inspectors are usually not allowed on roofs due to liability issues. Both from a fall or damage to the clay tile roof which is the norm here.
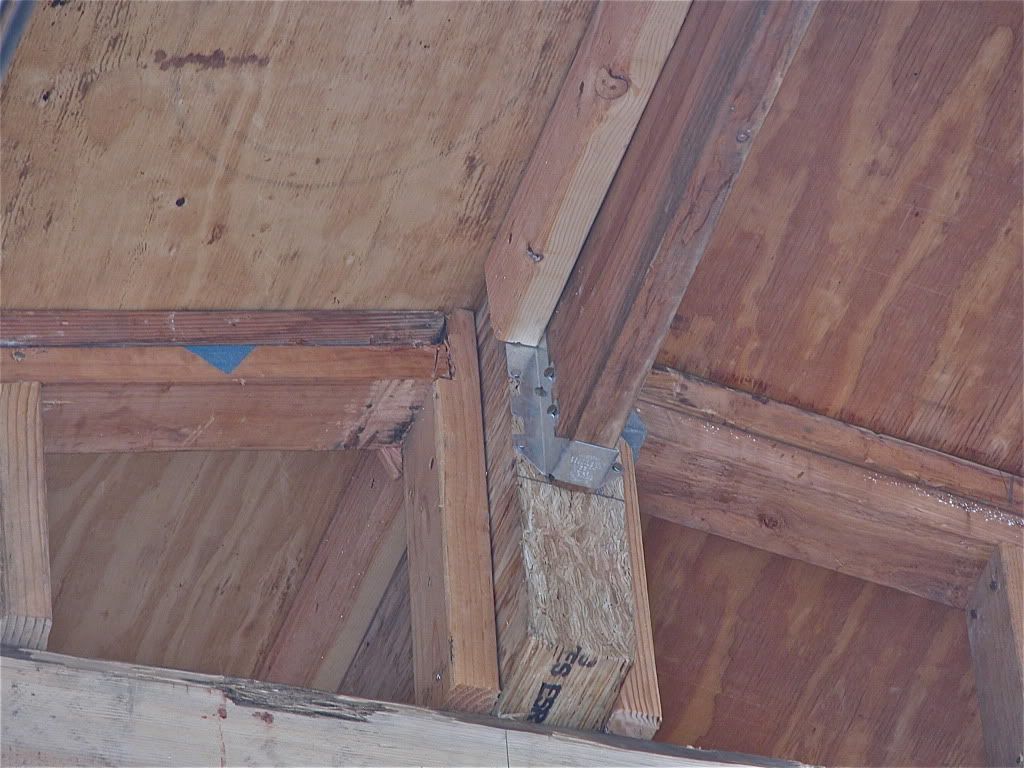
Last edited by a moderator:
Three story wood stick frame university dormitory.
3x framing and this is the nail that was used. The engineer's structural observation report didn't mention that the nails are too short. Gotta love these engineers and their observations.
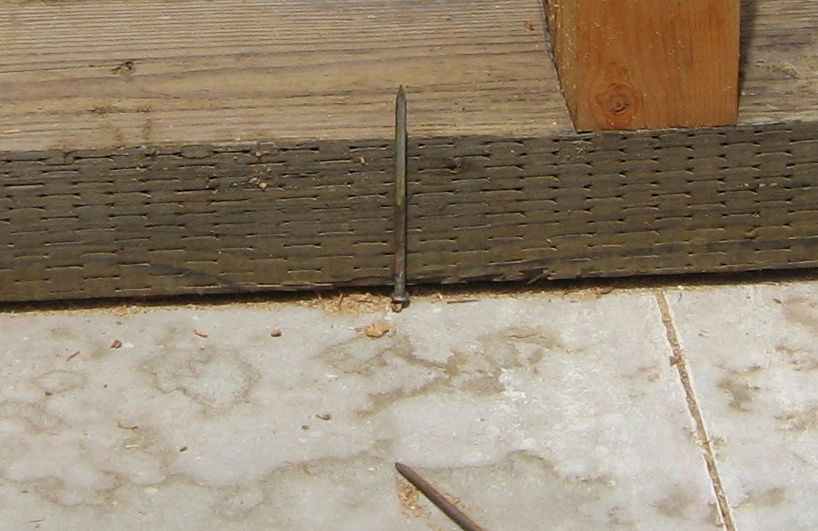
The structural observation before this one was for the foundation. There are hundreds of anchor bolts. The plans call for 3/4" and 5/8" were installed. I could see that from twenty feet away. The engineer missed it. The contractor threw the plans into the air. The wind was blowing....hard. I didn't even get out of my truck.
3x framing and this is the nail that was used. The engineer's structural observation report didn't mention that the nails are too short. Gotta love these engineers and their observations.

The structural observation before this one was for the foundation. There are hundreds of anchor bolts. The plans call for 3/4" and 5/8" were installed. I could see that from twenty feet away. The engineer missed it. The contractor threw the plans into the air. The wind was blowing....hard. I didn't even get out of my truck.
Last edited by a moderator:
pyrguy
REGISTERED
I am talking about residential roofs. Commercial are a different story, no pun intended.
It was a lot of work to get it wrong.
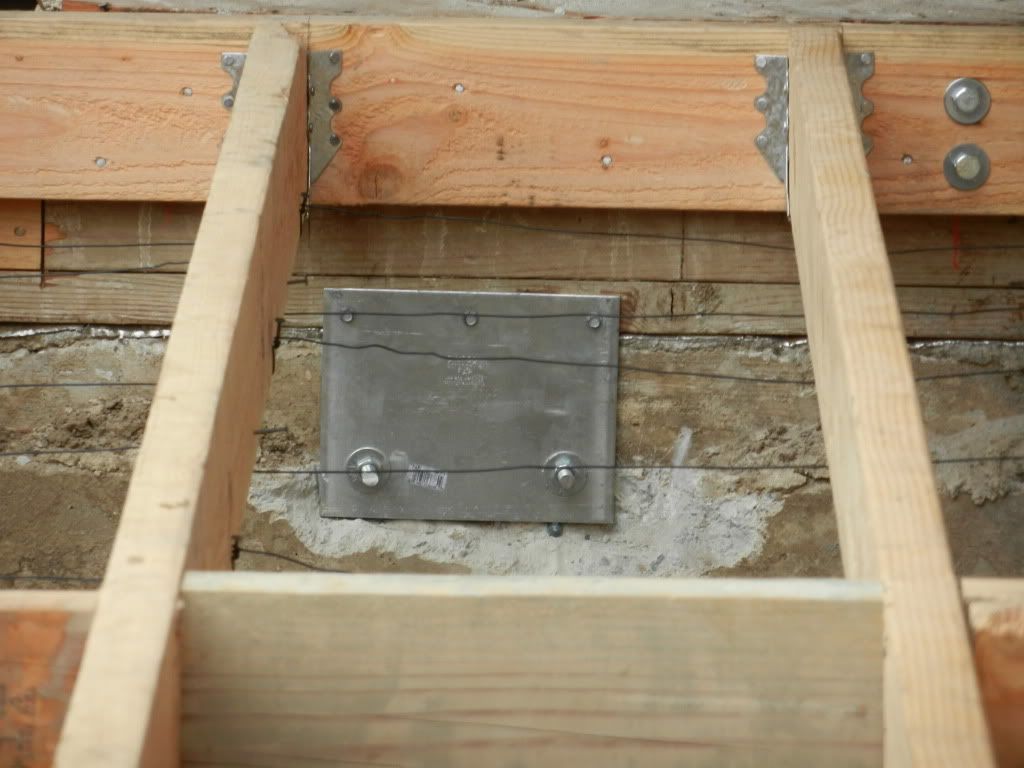

Yet another way to mount solar panels on a roof. These fit between the the panels and the teeth bite into the panel frame to serve as the equipment bonding means. I was there before I left for vacation so I don't know if they came up with a listing but I doubt it. I took three weeks off so this job should be history when I return.
There are a bunch of these compared to a support system that utilizes rails. A rail system might have 6 roof penetrations to this systems' 24.
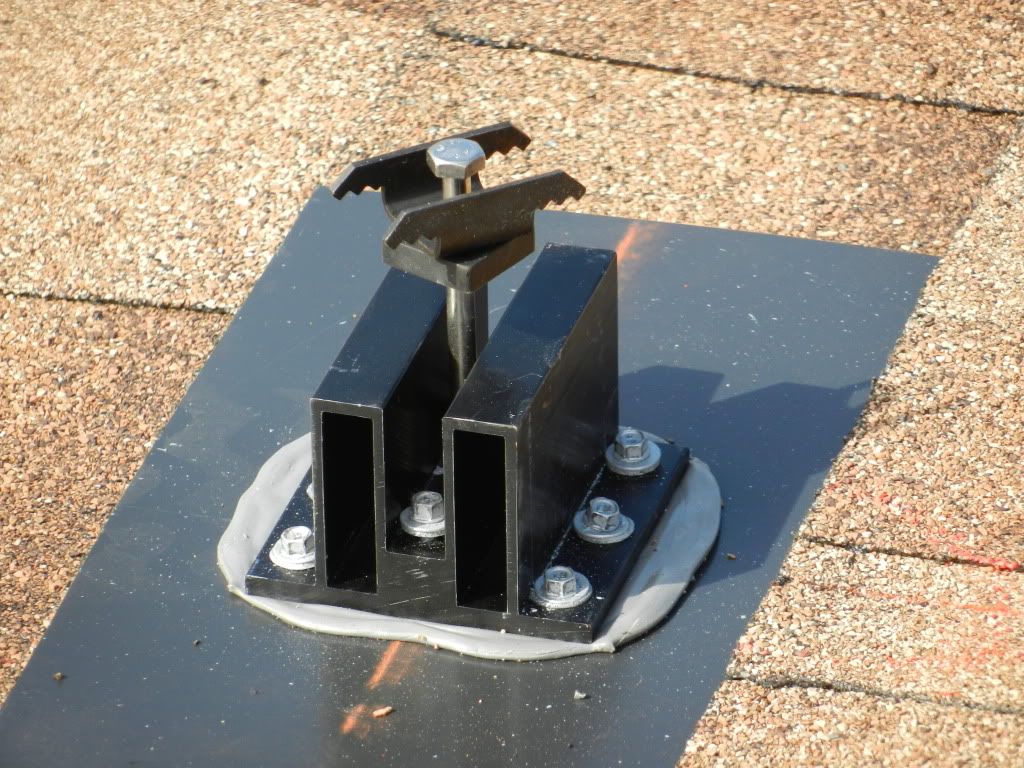
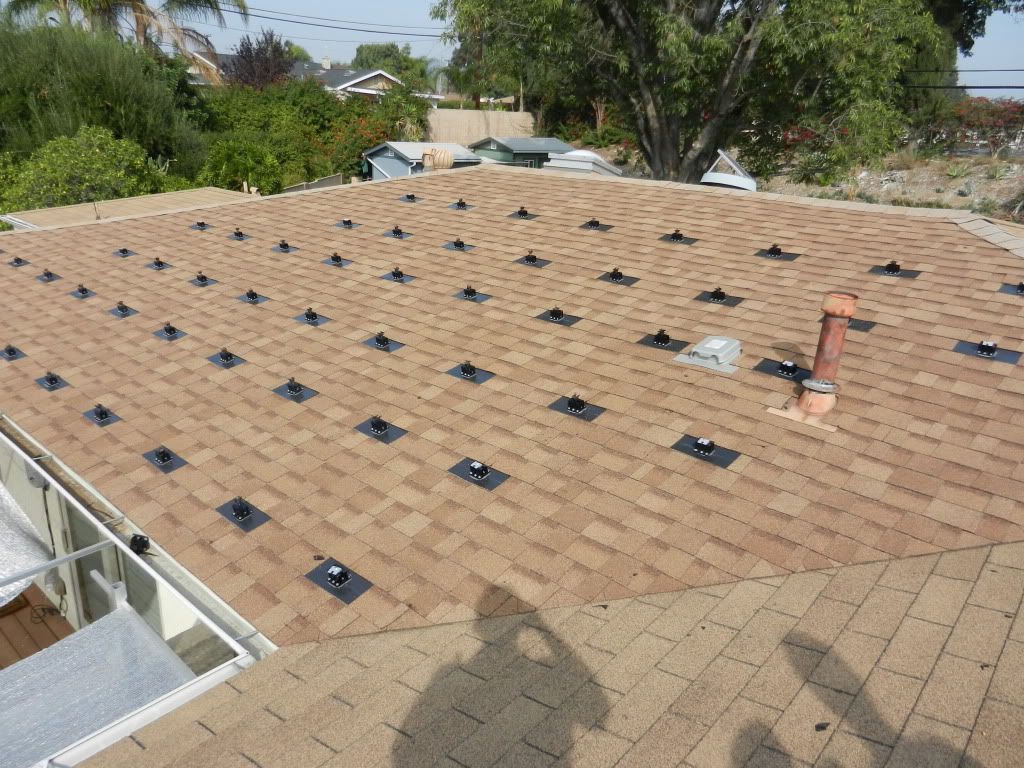
There are a bunch of these compared to a support system that utilizes rails. A rail system might have 6 roof penetrations to this systems' 24.


Last edited by a moderator:
pyrguy
REGISTERED
Had some of those show up here. They just got their letter from UL. Should be able to provide documentation.
I have mentioned these towers in Chino Ca previously. Recently, I was able to get a picture of the base which must be 10 to 12 feet wide. The 200' tower rests on jamb nuts. If Edison ever gets to use them, they will carry 500KV.
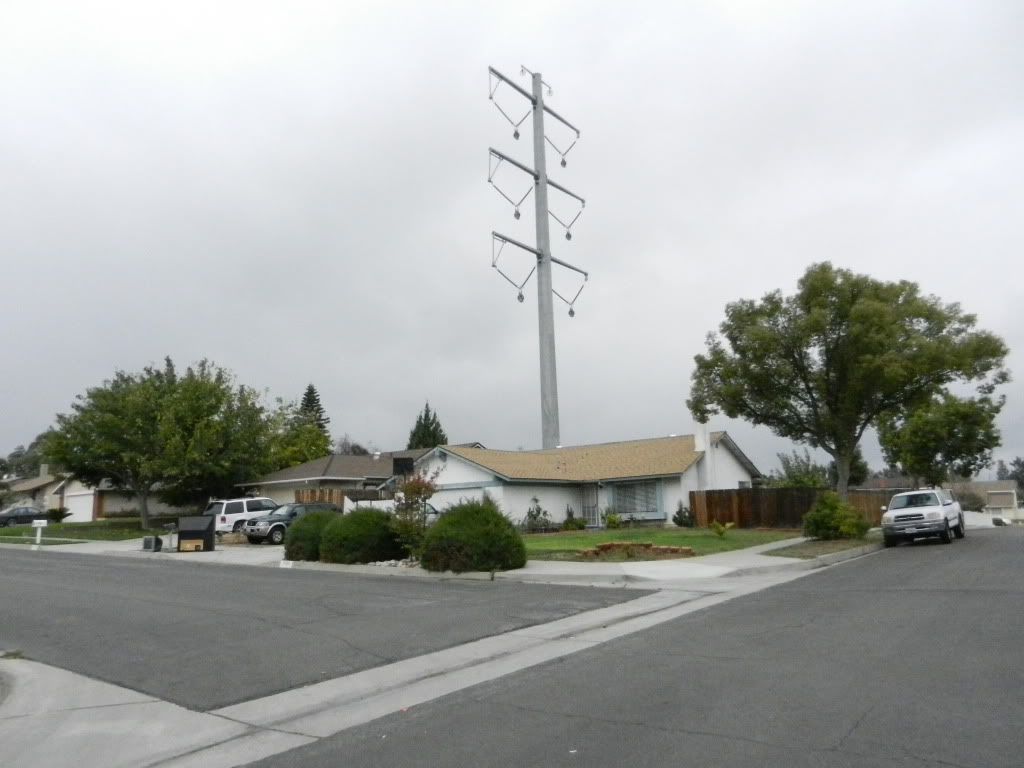
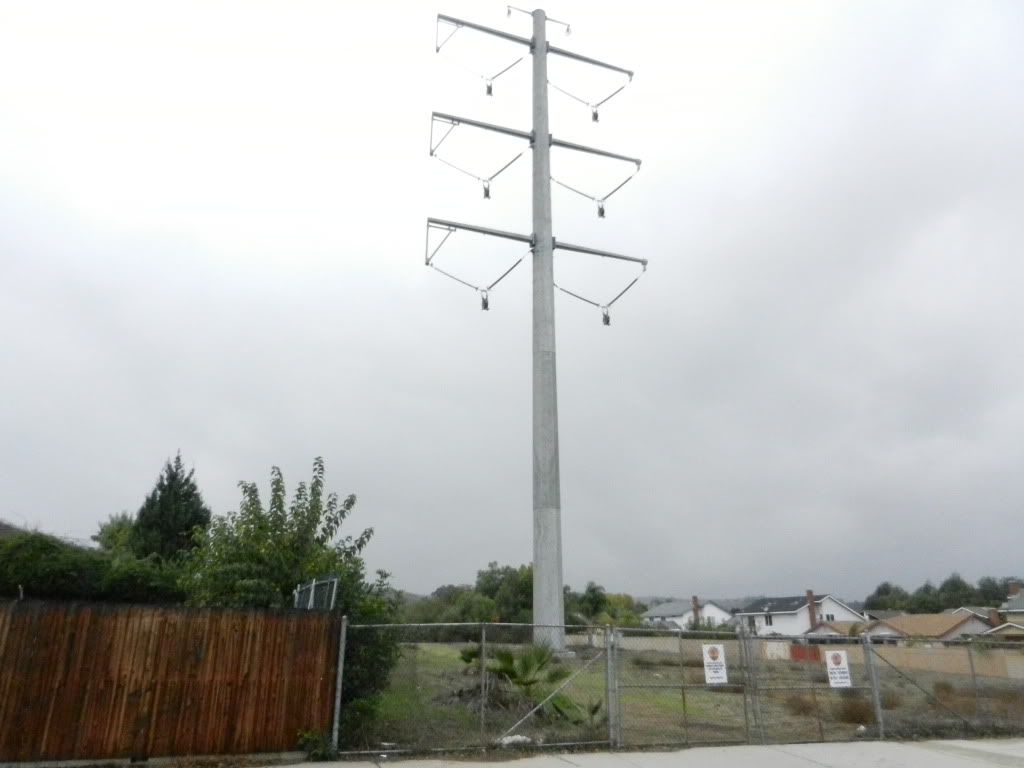
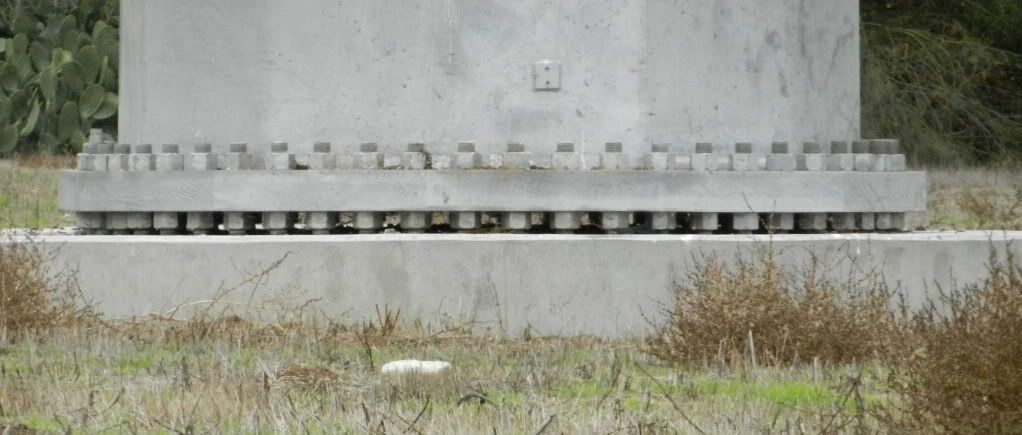



Last edited by a moderator:
Builder Bob
SAWHORSE
Already here in South Carolina... my how towers travel...
The locals want to send these back to China.
I would like to have observed the foundation work.
I've seen foundations 6' diameter and 40' deep for a cell tower.
The soil in Chino must not be all that great because they require a soils report for everything (even patio covers).
It must have been some machine that excavated the holes.
How deep are the holes?
It's odd that nobody noticed thousands of yards of concrete being dumped into the Earth.
And the cranes it must have taken....wow.
30 big rigs show up in your back yard, yet a bitch isn't pitched until it's Shirley too little, too late?
There is, after all, a 75' wide easement.
Edison should have told them that the top arm will support gondolas....that reach Disneyland.
If the people are upset now, wait until the microwave oven starts running without them.
I would like to have observed the foundation work.
I've seen foundations 6' diameter and 40' deep for a cell tower.
The soil in Chino must not be all that great because they require a soils report for everything (even patio covers).
It must have been some machine that excavated the holes.
How deep are the holes?
It's odd that nobody noticed thousands of yards of concrete being dumped into the Earth.
And the cranes it must have taken....wow.
30 big rigs show up in your back yard, yet a bitch isn't pitched until it's Shirley too little, too late?
There is, after all, a 75' wide easement.
Edison should have told them that the top arm will support gondolas....that reach Disneyland.
If the people are upset now, wait until the microwave oven starts running without them.
Last edited by a moderator:
