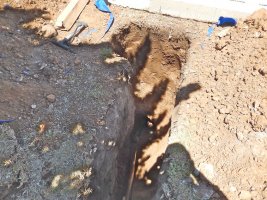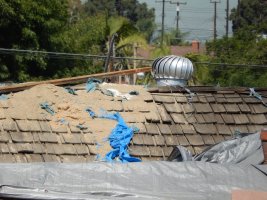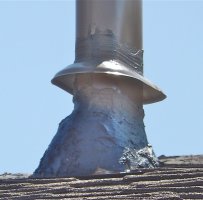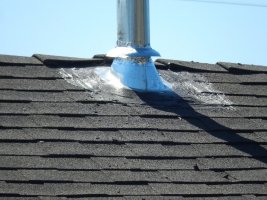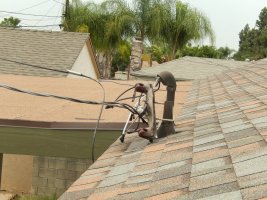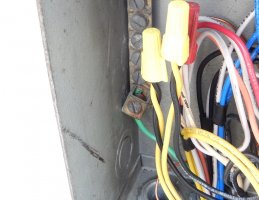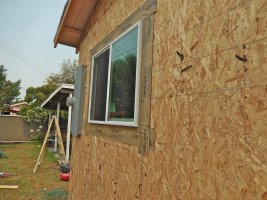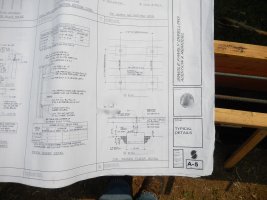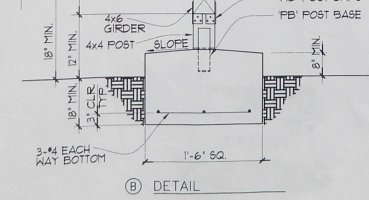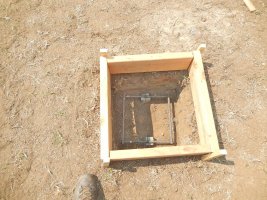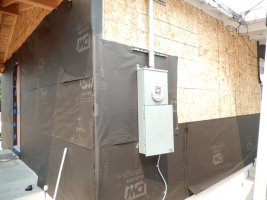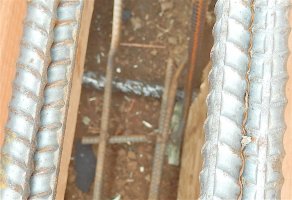I love a challenge Brent.e hilton said:the word is that they are almost impossibble to drill when cured.
-
Welcome to The Building Code Forum
Your premier resource for building code knowledge.
This forum remains free to the public thanks to the generous support of our Sawhorse Members and Corporate Sponsors. Their contributions help keep this community thriving and accessible.
Want enhanced access to expert discussions and exclusive features? Learn more about the benefits here.
Ready to upgrade? Log in and upgrade now.
You are using an out of date browser. It may not display this or other websites correctly.
You should upgrade or use an alternative browser.
You should upgrade or use an alternative browser.
An average day
- Thread starter ICE
- Start date
MASSDRIVER
REGISTERED
MASSDRIVER
REGISTERED
Dude, you gotta stop.ICE said:
That made me blow boogers on my keyboard.
I wanna say they are just cheap, but damm, That's 100 bucks of gorilla snot.
Brent.
Service upgrade
The contractor was really old the last time I saw him and that was ten years ago.
He used to do passable work.
He must have sold his company.
He packed the abandoned roof jack with tar. By the looks of it, that tar never gets hard. So eventually it will dribble inside the wall.
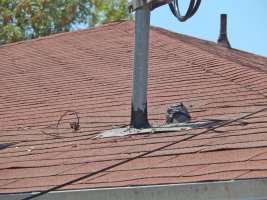
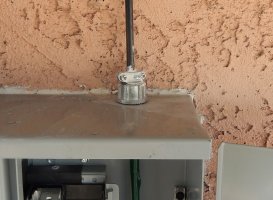
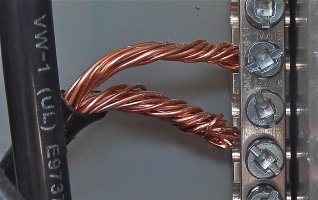
This is a new one on me. If it were done correctly it might not be a bad idea. I wrote a correction that said: "Automotive wire splices are not allowed"
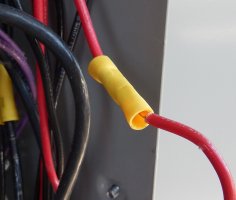
The contractor was really old the last time I saw him and that was ten years ago.
He used to do passable work.
He must have sold his company.
He packed the abandoned roof jack with tar. By the looks of it, that tar never gets hard. So eventually it will dribble inside the wall.



This is a new one on me. If it were done correctly it might not be a bad idea. I wrote a correction that said: "Automotive wire splices are not allowed"

Last edited:
TheCommish
SAWHORSE
ICE do you pass anything and have photo to prove it?
Eventually everything passes. Well maybe not everything. Now and then a contractor will bail and the owner is left with a mess and not enough money to make it right.TheCommish said:ICE do you pass anything and have photo to prove it?
The same thing happens with owner builders. They become overwhelmed and give up.
The electrical job just before this post is a good example. There were a dozen corrections and one of them was that the cabinet can't be over the old flush mount cabinet. Knowing that he will have to start over may push him over the edge. He's probably collected a down payment that's large enough to cover the material and figures it's not worth working for minimum wage. And away he goes....but not before convincing the owner that the installation is safe and the problem is the inspector.
If nobody asked Edison to spot the meter, they are in the clear until they try to get a permit for something else. If they did ask Edison for a meter spot, Edison will send them a letter telling them that the service will be stopped unless the Building Dept. approves a hookup.
I've seen plenty of those Edison letters but I'm not aware of anyone actually being shut off. Edison's usual approach is to never shut off anyone's power unless they quit paying the bill or are stealing electricity. You know, electricity is energy. Energy can't be destroyed. So how can they call it stealing?
A couple times a year I get a call from an Edison planner asking me to inspect a property because they think that it's dangerous and want to shut it off. Guaranteed it's one step from being on fire.
Last edited by a moderator:
Msradell
SAWHORSE
Well they can't complain about it being too close to the roof!
TheCommish
SAWHORSE
Maybe some #10 to the vent stack will solve the physics problem
What is that stuff on the roof? Looks like busted open sandbags.ICE said:7-24-14A serious lack of motivation.
That is correct. The sand bags held down the blue tarp. All have rotted. I can't remember the last time we got a good soaking.e hilton said:What is that stuff on the roof? Looks like busted open sandbags.
7-29-14
The contractor works for HD.
I wrote a correction to raise the vent two feet above the adjacent roof. I wasn't sure if two feet is the right number....I still don't know.

This is the result.
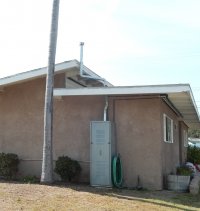
I wrote a correction to raise the heater 3" above the adjacent dirt. That number I am sure of.
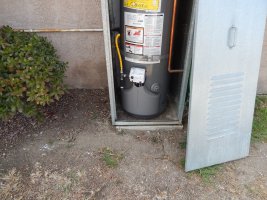
This is the result.

Not only is it styrofoam, it's only 1.5"
The contractor works for HD.
I wrote a correction to raise the vent two feet above the adjacent roof. I wasn't sure if two feet is the right number....I still don't know.

This is the result.

I wrote a correction to raise the heater 3" above the adjacent dirt. That number I am sure of.

This is the result.

Not only is it styrofoam, it's only 1.5"
Last edited:
MASSDRIVER
REGISTERED
Those forms don't stand a chance. No wedge ties for one thing. If you no got wedgies, you want heap big stakes.ICE said:
Brent.
It does look a little weak. I didn't get that feeling when I was there and the crew has experience but I'll pass it along to the inspector that has that area.MASSDRIVER said:Those forms don't stand a chance. No wedge ties for one thing. If you no got wedgies, you want heap big stakes.Brent.
This one of the features of this forum that serves us well.

