MASSDRIVER
REGISTERED
It's embarrassing when concrete puddles at your feet. Especially when you want it to be a stem wall.
Ask me how I know.
Brent.
Ask me how I know.
Brent.
Your premier resource for building code knowledge.
This forum remains free to the public thanks to the generous support of our Sawhorse Members and Corporate Sponsors. Their contributions help keep this community thriving and accessible.
Want enhanced access to expert discussions and exclusive features? Learn more about the benefits here.
Ready to upgrade? Log in and upgrade now.
What's wrong? That the old panel is now a j-box? Or that the ground wire under the set screw is still insulated?ICE said:7-29-14 This was the only thing wrong.
How can you blame the grunts in the field? The plan view shows an 18x18x 12" thk footing, but the detail shows the footing min 26" thick. Archy screwed up.ICE said:7Detail #9 has two sections. A PLAN and B DETAIL.
Except that the horizontal run of pipe is not sloped, I commend their solution. Not only is the pipe higher than the adjacent roof like The Man asked for, but it's also well supported.ICE said:7I wrote a correction to raise the vent two feet above the adjacent roof. I wasn't sure if two feet is the right number....I still don't know.
It's about 85 bucks of home depot crap.e hilton said:Except that the horizontal run of pipe is not sloped, I commend their solution. Not only is the pipe higher than the adjacent roof like The Man asked for, but it's also well supported.
That's it.e hilton said:What's wrong? Or that the ground wire under the set screw is still insulated?
Actually, the support is not good at all. A gravity vent is not allowed to have more than one 60 degree bend and the rest at 45 degrees. There is no need for any bends.e hilton said:Except that the horizontal run of pipe is not sloped, I commend their solution. Not only is the pipe higher than the adjacent roof like The Man asked for, but it's also well supported.
Oh, so now you are concerned with cost? When did that become part of your domain?MASSDRIVER said:It's about 85 bucks of home depot crap. There is no defending that, so please don't.
Brent.
Then you're drinking with the wrong crowd. The overall plan should come first, then the appropriate details are selected to suit the conditions. That's how the archy earns his fee.MASSDRIVER said:You have to know boilerplate when you see it. Everyone I drink with knows it's details first, plan second.
Brent.
Oh $h!t kid, he's a plumber. He doesn't know anything about sturdy. It's not sturdy. It is flimsy. And beyond ugly.e hilton said:I did not know those details, so i CONCEDE. hOWEVER, i SUSPECT THE INSTALLER WAS CONCERNED THAT RAISING THE PIPE AS HIGH AS YOU WANTED, USING THE SKILLS AND MATERIALS AT HIS DISPOSAL, THE (damn caps lock. sorry) pipe was going to be unsupported. He's wrong, but he did try to make the installation sturdy.
Really? That's your reply?e hilton said:Oh, so now you are concerned with cost? When did that become part of your domain?
You are 180 degrees out of phase friend. You bore down into detail sheets to EXPLAIN the overall plans. Otherwise you would not know about specific connections or dimensions.e hilton said:Then you're drinking with the wrong crowd. The overall plan should come first, then the appropriate details are selected to suit the conditions. That's how the archy earns his fee.
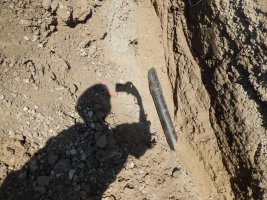
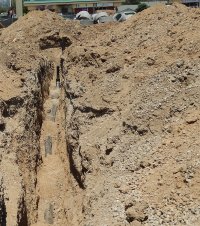
Apparently we are speaking different languages, I can't believe you and I are this far out of phase. Here's what I'm talking about, with regard to the design of the project. the archy starts with the overall concept, starts with the basic floor plan on sheet A-1 and then the elevations on sheet A-2, then goes into the details. Somewhere along the way there is a foundation sheet that is based on the architectural floor plan, and as part of the foundation plan the archy selects the correct details from his cad files of details and pastes them on the sheet. I really doubt that the archy (or engineer) says "I think on this job i will use a bunch of S-3 footings, I wonder what kind of building I can put over them". The details are a very important and integral part of the design, it's what separates a professional set of plans from the house plans you can order from the back of Southern Living magazine.MASSDRIVER said:You are 180 degrees out of phase friend.
Are you sure it wasn't conductive insulation?....Did you check the listing?.....ICE said:That's it.
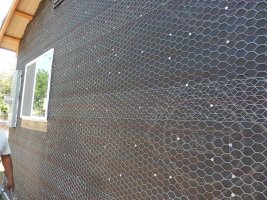
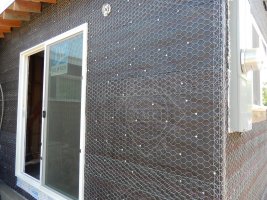
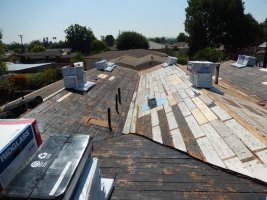
There are enough oddities about the addition to the house and garage that I do believe that they are bootleg.R907.1 General. Materials and methods of application used for re-covering or replacing an existing roof covering shall comply with the requirements of Chapter 9.
Exception: Reroofing shall not be required to meet the minimum design slope requirement of one-quarter unit vertical in 12 units horizontal (2-percent slope) in Section R905 for roofs that provide positive roof drainage.
Cap connection not meant for 6x6 post.ICE said:
