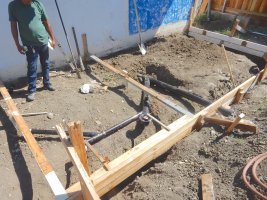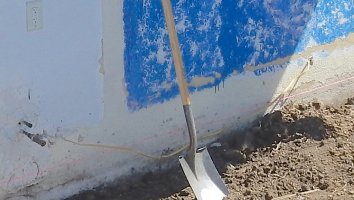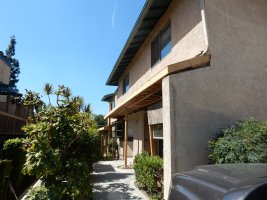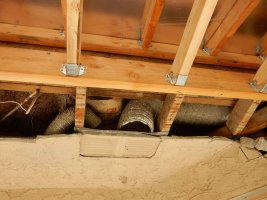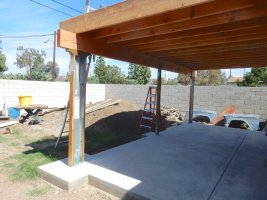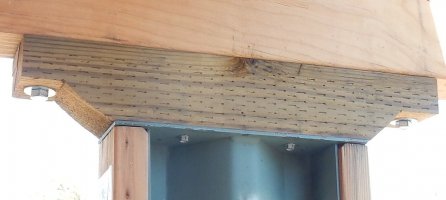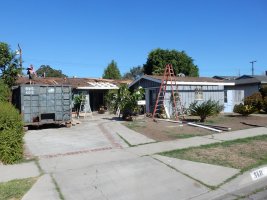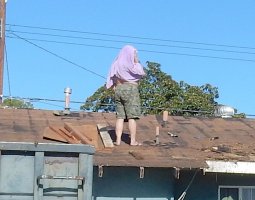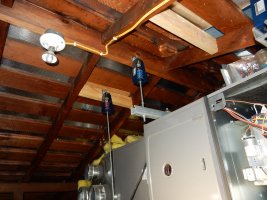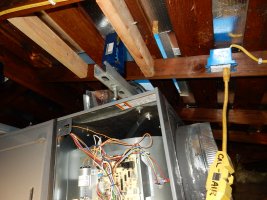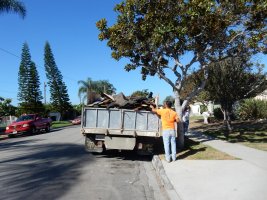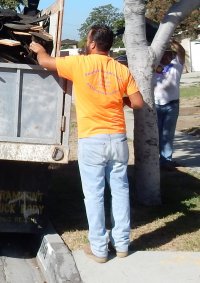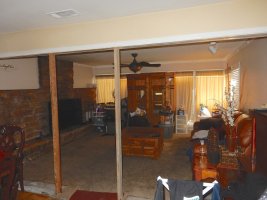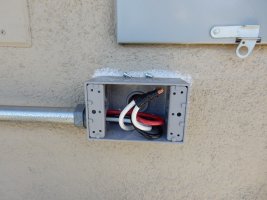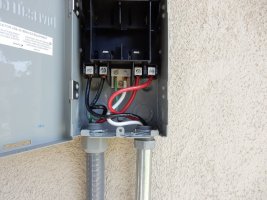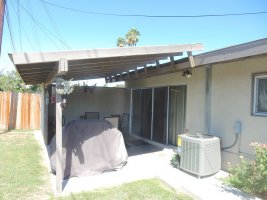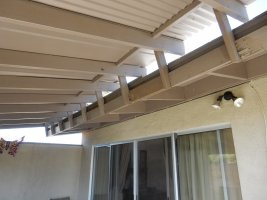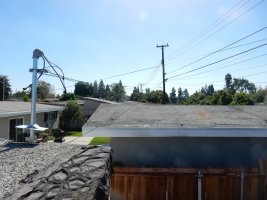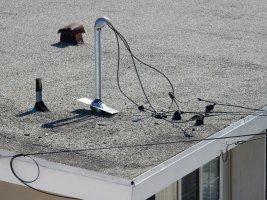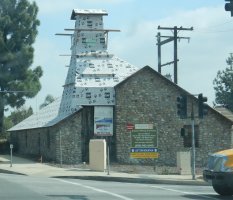Msradell
SAWHORSE
While the items that you brought up would apply during a complete retrofit of a home they wouldn't apply for general replacement of receptacles, switches and many light fixtures would it? If it does no matter what its intent is it's a stupid requirement.ICE said:Shirley you will see the light. The receptacles will require ARC fault protection and the lights must meet the energy code. The switches will end up being replaced with dimmer switches for most rooms. So of course they wouldn't know any of that if they didn't get a permit. And even then, they wouldn't know any of that until they get an inspection.Sad but true.

