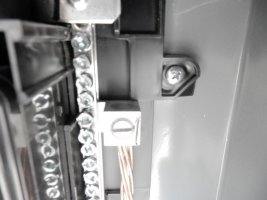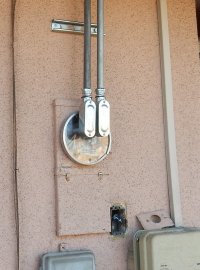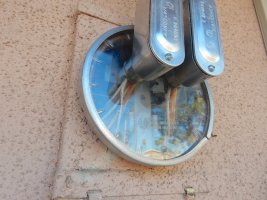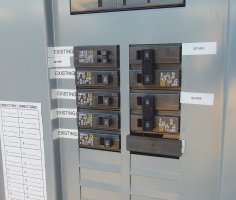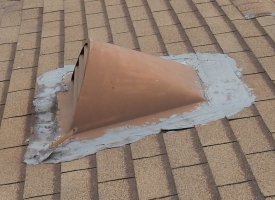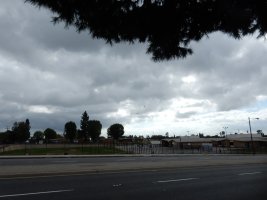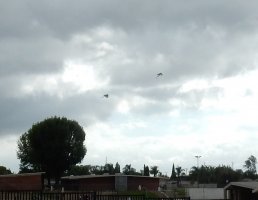-
Welcome to The Building Code Forum
Your premier resource for building code knowledge.
This forum remains free to the public thanks to the generous support of our Sawhorse Members and Corporate Sponsors. Their contributions help keep this community thriving and accessible.
Want enhanced access to expert discussions and exclusive features? Learn more about the benefits here.
Ready to upgrade? Log in and upgrade now.
You are using an out of date browser. It may not display this or other websites correctly.
You should upgrade or use an alternative browser.
You should upgrade or use an alternative browser.
An average day
- Thread starter ICE
- Start date
jdfruit
REGISTERED
In post 1731, it appears to be a neutral bar, and if so ICE has a valid reason to be picky about the installation shown.
linnrg
Sawhorse
Existing!!!!! Pretty much covers that old pesky labeling of the panel thing!
MASSDRIVER
REGISTERED
ICE really needs to either throttle back pictures of the crapgasms, or put some sort of warning in the header.
If I inhale another damn cocktail olive out of my exquisite Tito's vodka (shaken to death, with tasty ice cap) from the visual shock I'm gonna strait die from hypoxia.
Brent.
If I inhale another damn cocktail olive out of my exquisite Tito's vodka (shaken to death, with tasty ice cap) from the visual shock I'm gonna strait die from hypoxia.
Brent.
conarb
REGISTERED
What the Tiger doesn't seem to get is that the public just doesn't care about those things he shows us, a recent Chapman University study shows that American's are most afraid of Government Corruption by a long shot, here is a list :
¹ http://boingboing.net/2015/10/25/americans-are-pretty-mellow-ab.html
Our esteemed emperor has now stated that Climate Change was his biggest fear, note that the public fears Obamacare more than it does illness with good reason when over 400,000 people die in America every year from medical malpractice. Also note that the public doesn't even care about the risk of buildings collapsing or burning down, but with 58% of us our biggest fear is government corruption.\ said:Corruption of Government Officials Government 58.0%Cyber-terrorism Technology 44.8%
Corporate Tracking of Personal Information Technology 44.6%
Terrorist Attacks Man-Made Disasters 44.4%
Government Tracking of Personal Information Technology 41.4%
Bio-Warfare Man-Made Disasters 40.9%
Identity Theft Crime 39.6%
Economic Collapse Man-Made Disasters 39.2%
Running of out Money in the Future Personal Future 37.4%
Credit Card Fraud Crime 36.9%
Items that ranked above climate change included corruption, mass surveillance, cyber-terrorism, bio-warfare, identity theft, running out of money, economic collapse, credit card fraud, Obamacare, illness, nuclear attack, meltdowns and civil unrest and tornadoes.¹
¹ http://boingboing.net/2015/10/25/americans-are-pretty-mellow-ab.html
MtnArch
SAWHORSE
Are there spinning neon lights that go behind the plastic face when the power is on?ICE said:
What I was picking on is that the wire isn't showing on both sides of the lug.jdfruit said:In post 1731, it appears to be a neutral bar, and if so ICE has a valid reason to be picky about the installation shown.
jdfruit
REGISTERED
Exactly what I was concerned with. Now, is it a neutral or equipment ground bar? If neutral, then bare wire not allowed.ICE said:What I was picking on is that the wire isn't showing on both sides of the lug.
There you go! I did not know that. What code section applies....or just the general area and I will find it....maybe. It's amazing what I don't know. Well at least I know that I don't know.jdfruit said:Exactly what I was concerned with. Now, is it a neutral or equipment ground bar? If neutral, then bare wire not allowed.

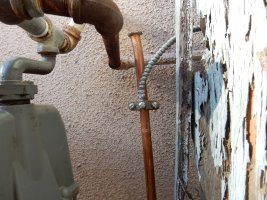
Who would drive a ground rod right next to a gas pipe.....one little slip and goodbye gas pipe.
Last edited:
MASSDRIVER
REGISTERED
A little cross threading goes a long way.
Brent.
Brent.
steveray
SAWHORSE
200.6 maybe ICE.....?
Mech
REGISTERED
Well, to go along with what you said: I know what I know. I know what I don't know. But I don't know what I don't know.It's amazing what I don't know. Well at least I know that I don't know.
MASSDRIVER
REGISTERED
I know you don't know what I know I don't know.
Know what I mean?
Brent
Know what I mean?
Brent
There was a new inspector on-board that was not sure of himself. That was for good reason because he had no construction experience. He had been selling windows and doors prior to becoming certified in three categories and getting the job as a building inspector.
An inspection in his assigned area had him spooked. I don't recall what it was about but he asked the office manager what he should do. He was told, and this is absolute truth, he was told to look serious, peruse the plans, walk the job and then sign the job card.
About four years later that inspector was "seasoned" and qualified for a senior position at a different AHJ. He lasted only a few months at that job because they don't check plans for anything and he was at a loss. So he was off to another AHJ where he fell off a roof. Last I heard, he was selling doors and windows.
Not to alarm the public that might see this, but this is probably not all that unusual. Yes folks it is sad but true.....most window salesmen have a limp.
The stark reality is that the logo for plenty of government agencies should be:
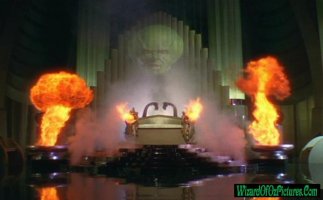
An inspection in his assigned area had him spooked. I don't recall what it was about but he asked the office manager what he should do. He was told, and this is absolute truth, he was told to look serious, peruse the plans, walk the job and then sign the job card.
About four years later that inspector was "seasoned" and qualified for a senior position at a different AHJ. He lasted only a few months at that job because they don't check plans for anything and he was at a loss. So he was off to another AHJ where he fell off a roof. Last I heard, he was selling doors and windows.
Not to alarm the public that might see this, but this is probably not all that unusual. Yes folks it is sad but true.....most window salesmen have a limp.
The stark reality is that the logo for plenty of government agencies should be:

Last edited:
MASSDRIVER
REGISTERED
To bad for the guy. I've tried to think objectively about what makes a good inspector. Oddly enough I don't include experience in the trades, and here is why; It is a common refrain amongst contractors, if they have problems they just say the inspector is young, or has no experience, or doesn't understand. This is usually because they were not allowed to get away with something, usually something difficult to do, so they just skated it. Sometimes they rely on some Good 'ol Boy former broke dick contractor/tradesman to "understand", you know, things ain't what they used to be.
I worked with an inspector in Sacramento, a guy named Richard Leaker. That's right. DickLeaker. This was when I was a construction manager for Lennar. Sometimes we would get caught on an item real close to an H.O. closing, and things would turn into a furball. I might do some whining and groveling to get my way, but Dickleaker would just say "Level of difficulty is not my concern. Are you a pro or a pretender?"
I loved that dude. I wanted to stab him in the throat a few times, but he was cool and taught me a lot. He liked to tell me to go sit in his truck with the codebook and if I could find the code that would let me do what I wanted to do, he would pass whatever it was. I think I got him maybe twice.
But to the point, he was experienced, but didn't really "understand" your plight. Some guys are a little weak on that. That's why I think it's more important they the inspector be well educated. They need to know their shlt. Not just be certified. I mean be educated.
The times I can think of where it experience is an advantage is when some detail is basically impossible to do, so you have to do a workaround. It's not deficient, not crap work, but just different than the detail. Then it's good to have a guy that can look at your work and either approve it or not based on experience or common sense, not some black far off stare and a retarded "you can't do that".
Also to ICE's point, just because you have some tangent connection to building does not mean you have the slightest business at all either building, or inspecting someone else's work. Sales is it's own thing. Stay with it.
Brent.
I worked with an inspector in Sacramento, a guy named Richard Leaker. That's right. DickLeaker. This was when I was a construction manager for Lennar. Sometimes we would get caught on an item real close to an H.O. closing, and things would turn into a furball. I might do some whining and groveling to get my way, but Dickleaker would just say "Level of difficulty is not my concern. Are you a pro or a pretender?"
I loved that dude. I wanted to stab him in the throat a few times, but he was cool and taught me a lot. He liked to tell me to go sit in his truck with the codebook and if I could find the code that would let me do what I wanted to do, he would pass whatever it was. I think I got him maybe twice.
But to the point, he was experienced, but didn't really "understand" your plight. Some guys are a little weak on that. That's why I think it's more important they the inspector be well educated. They need to know their shlt. Not just be certified. I mean be educated.
The times I can think of where it experience is an advantage is when some detail is basically impossible to do, so you have to do a workaround. It's not deficient, not crap work, but just different than the detail. Then it's good to have a guy that can look at your work and either approve it or not based on experience or common sense, not some black far off stare and a retarded "you can't do that".
Also to ICE's point, just because you have some tangent connection to building does not mean you have the slightest business at all either building, or inspecting someone else's work. Sales is it's own thing. Stay with it.
Brent.
That pretty funny right there!ICE said:Yes folks it is sad but true.....most window salesmen have a limp
I agree with much of what you said Brent but nothing beats experience for "understanding your plight". Experience sees that purple thumbnail and knows the feeling. Experience knows if a piddling correction is worth the trouble when a bunch of shear wall has to come off. Experience knows better than to write an impossible correction and walk away.
Education is certainly of utmost importance. After all, if the inspector doesn't recognize a violation, what good is he? I do know smart, educated inspectors that have no construction experience. They are every bit as good at spotting violations as the guys that have construction experience. It's just that I am biased because I've had my share of purple thumbs.
Education is certainly of utmost importance. After all, if the inspector doesn't recognize a violation, what good is he? I do know smart, educated inspectors that have no construction experience. They are every bit as good at spotting violations as the guys that have construction experience. It's just that I am biased because I've had my share of purple thumbs.
ICE, hold your hammer with both hands. Problem solved.It's just that I am biased because I've had my share of purple thumbs.
MASSDRIVER
REGISTERED
They are dangerously close to being taught science.
Brent.
Brent.

