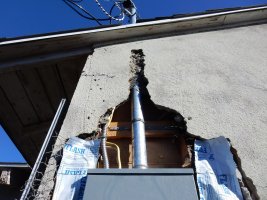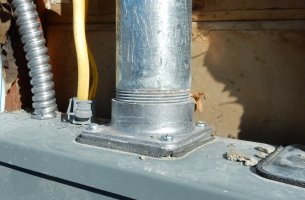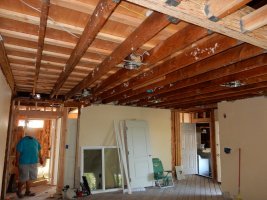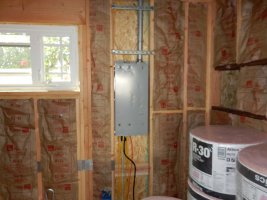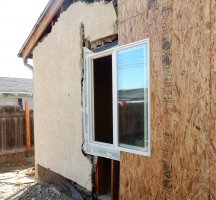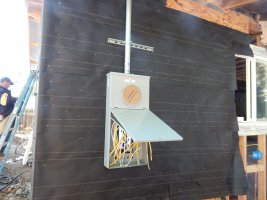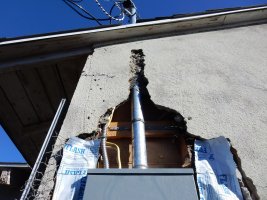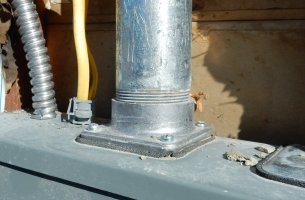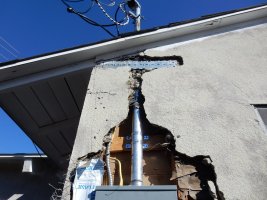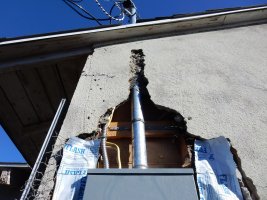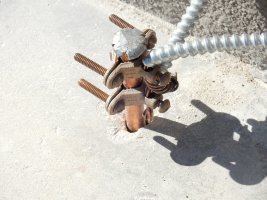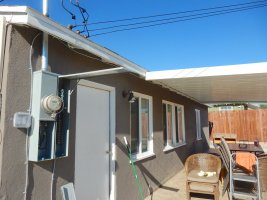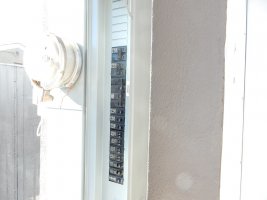-
Welcome to The Building Code Forum
Your premier resource for building code knowledge.
This forum remains free to the public thanks to the generous support of our Sawhorse Members and Corporate Sponsors. Their contributions help keep this community thriving and accessible.
Want enhanced access to expert discussions and exclusive features? Learn more about the benefits here.
Ready to upgrade? Log in and upgrade now.
You are using an out of date browser. It may not display this or other websites correctly.
You should upgrade or use an alternative browser.
You should upgrade or use an alternative browser.
An average day
- Thread starter ICE
- Start date
This job is a 500 sqft addition. I wrote 16 corrections. # 17 said that I was stopping and there will be more. Then I went into the bathroom. #18 said, "The shower pan is completely wrong". The contractor was waiting for me at the office this afternoon. He wanted me to be specific about what was wrong with the shower pan. I told him that the big blunder was not hiring somebody to do a hot mop pan. And that was good enough for him.
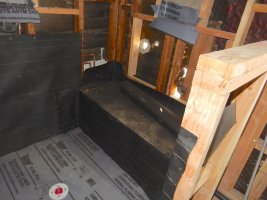
He had a structural observation report from the engineer that said the framing is up to snuff. There is a long beam that is carrying a fair amount of load. The plans specify a 7"wide 12" tall PSL. What we got is a 5"x9.5" glulam. There are a dozen more glaring mistakes. Well the engineer didn't disappoint.

He had a structural observation report from the engineer that said the framing is up to snuff. There is a long beam that is carrying a fair amount of load. The plans specify a 7"wide 12" tall PSL. What we got is a 5"x9.5" glulam. There are a dozen more glaring mistakes. Well the engineer didn't disappoint.
Last edited:
conarb
REGISTERED
I'd take the gluelam any day over the PSL, those things deteriorate when exposed to any moisture. Whenever I've had PSLs specified I go to the engineer and have them change them to glulams or steel.\ said:The plans specify a 7"wide 12" tall PSL. What we got is a 5"x9.5" glulam.
mtlogcabin
SAWHORSE
When it comes to engineered products, smaller does not automatically equate to inadequate.why would you substitute something smaller on a permitted job?
There was a time when the code stated that top plate splices can't be within 4' of each other. I think that has changed. To what I'm not sure but 1" isn't going to work with the top chord of a shear wall. They didn't block the edges of the OSB.
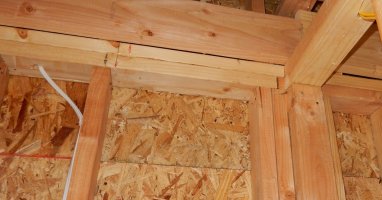
At least they didn't waste fire caulk on the Romex considering that it has to come out to install the blocking. I asked for 4"x4". I probably aught to ask for A35s too. But hey now, that's engineering and I'm only allowed to inspect.
If someone could tell me what the code is for the plate breaks, I would appreciate that.

At least they didn't waste fire caulk on the Romex considering that it has to come out to install the blocking. I asked for 4"x4". I probably aught to ask for A35s too. But hey now, that's engineering and I'm only allowed to inspect.
If someone could tell me what the code is for the plate breaks, I would appreciate that.
Last edited:
Attachments
Last edited:
ICE,
R602.3.2 Top Plate: End joints of top plates shall be offset at least 24". Joints not required to be over a stud on double top plates.
#2 2x8 @ 16" on-center, (DF-larch), L240 with (20 live and 10 dead) will span 16'6" AWC calc. and 16'3" according to IRC 2012 table R802.4 (2) with limited storage.
Please verify, your results may be different depending on how you roll.
pc1
R602.3.2 Top Plate: End joints of top plates shall be offset at least 24". Joints not required to be over a stud on double top plates.
#2 2x8 @ 16" on-center, (DF-larch), L240 with (20 live and 10 dead) will span 16'6" AWC calc. and 16'3" according to IRC 2012 table R802.4 (2) with limited storage.
Please verify, your results may be different depending on how you roll.
pc1
Might be correct, but that's what engineers are paid for, the contractor can't make the substitution.mtlogcabin said:When it comes to engineered products, smaller does not automatically equate to inadequate.
You asked for 4x4 blocking at the osb joints? Why? Do you allow vertical sheathing joints to fall on a single 2x4 stud?ICE said:I asked for 4"x4". .
conarb
REGISTERED
All shear panel breaks require a minimum of 3x studs and blocking, 3xs are becoming so common that I see truck and trailer loads of nothing but 3x material going down the freeways. This may be only in our seismic zones but it is a good requirement since nailing schedules require 10d common or .148 gun nails. Back before this requirement I was splitting studs and blocking with all the nails, I've had 2" o.c. specified in some nailing schedules, but even at 4" o.c. two of them going into 1-1/2" studs splits the studs.e hilton said:You asked for 4x4 blocking at the osb joints? Why? Do you allow vertical sheathing joints to fall on a single 2x4 stud?
tmurray
SAWHORSE
My father runs a farm store and had someone design a front canopy for the store to make it look less industrial. They specified all PSL columns and beams. Now, these were going to be wrapped with aluminum, but otherwise exposed to weather. He asked for my comments on it and I told him his building was going to melt. When I asked why they didn't just use regular dimensional lumber he said the architect said they liked PSL better. the architect was trying to make the store look overly commercial, which is not great for a farm store where your clients usually come in directly from the barn to grab something. He had me re-draw the plans and I tried to make it look more like a barn, exposed roof rafter, exposed beams and columns. Also cut the estimated cost of the project by a third. I still find it surprising when certain products get specified by a "professional" where they really shouldn't be.conarb said:I'd take the gluelam any day over the PSL, those things deteriorate when exposed to any moisture. Whenever I've had PSLs specified I go to the engineer and have them change them to glulams or steel.
Chapter 12 of the IBC is Interior Environment. Chapter 11 is AccessibilityGCtony said:Well son of a gun! What the heck is it doing in the accessability chapter? I guess Chaper 8, finishes would make too much sense. You know how many restrooms I've built that don't meet 1210? Learn something new every day. Thanks!
Chapter 9 of the IBC is Interior Finishes, specifically, the material of those finishes. See Section 801.1. If a plastic cove base is being installed (which I suspect that this thread's originator is talking about), you would need to look in this Chapter for compliance of that material to the code.GCtony said:I guess Chaper 8, finishes would make too much sense.
mtlogcabin
SAWHORSE
Must be a CA thing left over from the UBC daysconarb said:All shear panel breaks require a minimum of 3x studs and blocking, 3xs are becoming so common that I see truck and trailer loads of nothing but 3x material going down the freeways. This may be only in our seismic zones but it is a good requirement since nailing schedules require 10d common or .148 gun nails. Back before this requirement I was splitting studs and blocking with all the nails, I've had 2" o.c. specified in some nailing schedules, but even at 4" o.c. two of them going into 1-1/2" studs splits the studs.
IRC requires
R602.10.10 Panel joints.
All vertical joints of panel sheathing shall occur over, and be fastened to, common studs. Horizontal joints in braced wall panels shall occur over, and be fastened to, common blocking of a minimum 11/2 inch (38 mm) thickness.
MASSDRIVER
REGISTERED
Depends on the wall. Some no, some yes.
Brent.
Brent.
conarb
REGISTERED
If it's a shear wall it doesn't, if it's not a shear wall it doesn't. In our seismic zone the prescriptive code is out, everything requires engineering. They all use the irregular shape requirement to require engineering since the 1998 UBC, examples 1) I tried to permit a simple dormer on the roof, CBO says get an engineer loads may not go all the way straight into the ground, he was correct, when the engineer crawled under the house there was a 3" offset under the first floor. Example 2) On a home I built 30 years earlier the owner asked me to remodel the kitchen, I tried to get by without engineering by just changing cabinets, during the work the wife asked me to raise a doorway from 6'8" to 8', bearing in mind what the CBO had told me I tried to disguise what I was doing, used same header, old studs cut for new cripples, straightened and used old nails. etc. When I called for an inspection on electrical and plumbing the field inspector came into the house looking for anything structural, he saw the header change and shut me down, I told him I was going in to argue it with the CBO, he said get an engineer, $700 and three weeks later I brought the engineering in, he didn't even look at it, just shoved it into the file and said: "Now aren't you happy? We now have engineering to protect both of us in case anything ever happens." It's liability thing, AHJs want everything engineered so there is no way they can be liable.MASSDRIVER said:Depends on the wall. Some no, some yes. Brent.
MASSDRIVER
REGISTERED
It must be case by case.
I just finished a frame with 3x on 2 walls, and just 2x on 2 others. Go figure. Perimeter nailing and blocking.
I prefer to block out with 3x anyway as it just makes things easier.
Brent.
I just finished a frame with 3x on 2 walls, and just 2x on 2 others. Go figure. Perimeter nailing and blocking.
I prefer to block out with 3x anyway as it just makes things easier.
Brent.
conarb
REGISTERED
Particularly if you split the 2x studs and blocks, the engineer or inspector may make you replace them with hundreds of 10d nails in them.MASSDRIVER said:It must be case by case. I just finished a frame with 3x on 2 walls, and just 2x on 2 others. Go figure. Perimeter nailing and blocking.
I prefer to block out with 3x anyway as it just makes things easier.
Brent.
mtlogcabin
SAWHORSE
View attachment 1264
/monthly_2015_12/572953d9a8d1f_garageportal.JPG.902076d3c3310986409ab7e6f83a8100.JPG

