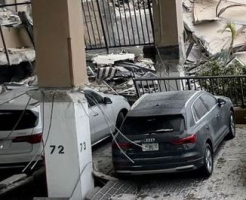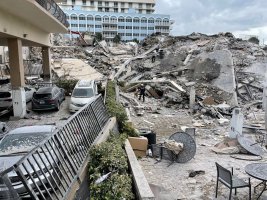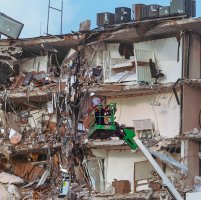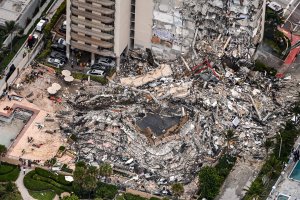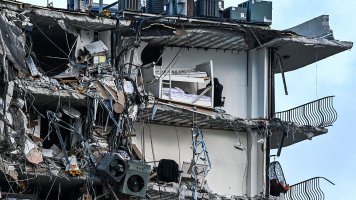-
Welcome to The Building Code Forum
Your premier resource for building code knowledge.
This forum remains free to the public thanks to the generous support of our Sawhorse Members and Corporate Sponsors. Their contributions help keep this community thriving and accessible.
Want enhanced access to expert discussions and exclusive features? Learn more about the benefits here.
Ready to upgrade? Log in and upgrade now.
You are using an out of date browser. It may not display this or other websites correctly.
You should upgrade or use an alternative browser.
You should upgrade or use an alternative browser.
Building Collapse in Surfside, Miami-Dade County
- Thread starter jar546
- Start date
jar546
CBO
jar546
CBO
More information to digest and evaluate. We may wait months for the official report on the cause of the collapse, but in the meantime, a healthy, professional discussion can take place.
L I
.
That web page has horrible grammar.
I don’t see the issue. The city sends a notice; the owner engages an architect/engineer; the engineer inspects the building using guidelines from Miami Dade county; if the inspection is not done in time or if the results don’t meet M-D guidelines the BO can declare it to be unsafe and pass it to the M-D County Unsafe Structures Board. I would bet there would be a huge percentage of referrals to the county.As a Building Official, I don't like the way this is worded.
40-Year Recertification Program
The Town of Surfside is a beautiful pedestrian-friendly oceanfront community located in South Florida's subtropical paradise. Surfside is home to nearly 6,000 residents and has an attractive residential neighborhood featuring multi-family condominium and apartment buildings, and a charming...www.townofsurfsidefl.gov
.
That web page has horrible grammar.
Msradell
SAWHORSE
I'm having a hard time picturing what that rebar was doing. I initially thought it supporters the deck but then the overall view shows that it wasn't. They certainly didn't pop out of that column and I'm sure the column have much more rebar in it than that based on some of the drawings we've seen elsewhere.This is an interesting pic. Note the slab punch through on the column. I may be just an electrician but I have installed so much conduit in these type of structures that the amount of reinforcing steel sticking out of this column just seems to be less than what I'm used to working around.
View attachment 8022
chris kennedy
ADMIN
I was right the first time. Not PT. Conventional double mat slabs.
The columns look to be intact at 72/73. I think that rebar is just pulled out from the parking slab that dropped four or five feet leaving the rebar looking like it is part of the column.I'm having a hard time picturing what that rebar was doing. I initially thought it supporters the deck but then the overall view shows that it wasn't. They certainly didn't pop out of that column and I'm sure the column have much more rebar in it than that based on some of the drawings we've seen elsewhere.
jar546
CBO
I may be able to shed some light on this process. First, this program has been in place since the 70's in Miami -Dade and since 2005 in Broward County. There is no shortage of large, experienced engineering firms that provide this recertification process. Even without the recertification requirement, most buildings understand they require concrete restoration on a regular basis. The initial findings give a base price and it typically grows in cost and complexity as the project starts and more is uncovered. It is not uncommon to see a $1.2M bid to begin restoration and a G701 form at the end with a cost of $3.6M. In one case the condition of the building was significantly worse as they started peeling back the layers and the restoration that started at $850K based on initial findings ended up at $9M when it was discovered that all of the railings had to be replaced along with most of the glazing.The recertification form/program has multiple problems from the perspective of the engineer performing the inspections.
Engineers do not certify buildings, rather they express professional opinions. Certifications have great impact on professional liability insurance premiums. and increase liability exposure. This does not prevent the engineer from identifying likely problem areas and making recommendations.
The document does not include any objective criteria as to what is structurally safe thus making it difficult for the engineer to make a statement regarding structural safety. Structural safety is often times very subjective. Note that the building code does not require a statement that the building is structurally safe.
The discussion following the form can more appropriately be characterized a a rambling collection of random thoughts.
The form does not give any indication of the criteria the building official will use in evaluating the report. What constitutes good, fair, or poor condition when filling out the report form.
With the recertification process, it is started by the engineering firm which often stays on the specify the work and the purpose of the Building Official is to ensure that the work discovered by engineering was performed through the permit process. The municipality is there to enforce the requirements.
Is it possible that the rebar from the column's attached to the floor slabs by tie wires? (guessing here) is not an adequate way to connect the slab to the post if they can pull away like this. The rebar looks like they have been stripped clean by the slab drop.The columns look to be intact at 72/73. I think that rebar is just pulled out from the parking slab that dropped four or five feet leaving the rebar looking like it is part of the column.
ADAguy
REGISTERED
Fess up man!
ADAguy
REGISTERED
Good observation on the punch through. Column size and spacing seems light for 12 stories?Perspective and discussion:
View attachment 8023View attachment 8024View attachment 8025View attachment 8026
Collateral damage,,,
Guess the city did not want to take the heat
Guess the city did not want to take the heat
Ex-Surfside building official who gave OK to tower in 2018 placed on leave
Rosendo "Ross'' Prieto, the former Surfside building official who found no significant issues with the Champlain Towers South structure less than three years ago, has been placed on leave from his current job as temporary building official for the Miami suburb of Doral, Florida, the Miami Herald and Wall Street Journal reported Tuesdayjar546
CBO
I guess your decisions follow you.
tmurray
SAWHORSE
Our job trades on public trust. If the public has no trust in us, we become meaningless to the public.
Sifu
SAWHORSE
- Joined
- Sep 3, 2011
- Messages
- 3,573
I am having a hard time wrapping my head around how this happened without some sort of external catastrophic event. Nothing I have read (of course I haven't read it all) seems like it would cause the collapse without significant warnings. I think one of the engineers who evaluated it even said the same thing about the defects he saw. My first thought was sink-hole, but I have seen nothing to indicate that. It is telling that the apparent garage deck punch through occurred adjacent to the sections that collapsed but didn't have any apparent issues from above that level. Maybe it was a result of the stress from the adjacent collapse. I sincerely hope valid warnings were not ignored....by anybody.
I remember a building in South Korea that suffered a punch-through collapse. The cause of that one is pretty easy to see.
https://en.wikipedia.org/wiki/Sampoong_Department_Store_collapse
I remember a building in South Korea that suffered a punch-through collapse. The cause of that one is pretty easy to see.
https://en.wikipedia.org/wiki/Sampoong_Department_Store_collapse
jar546
CBO
In the news
Meanwhile, Surfside officials and engineers are concerned that recent construction of a nearby residential building may have contributed to instability at the Champlain Towers South and, according to one expert, could have potentially been “the straw that broke the camel’s back.”
“Construction of a neighboring building can certainly impact the conditions, particularly the foundation for an existing building,” Ben Schafer, a structural engineering professor and director of the Ralph S. O’Connor Sustainable Energy Institute at Johns Hopkins University in Baltimore, told ABC News on Tuesday. “A critical flaw or damage must have already existed in the Champlain Towers, but neighboring new construction could be the ‘straw that broke the camel’s back’ in terms of a precipitating event.”
Meanwhile, Surfside officials and engineers are concerned that recent construction of a nearby residential building may have contributed to instability at the Champlain Towers South and, according to one expert, could have potentially been “the straw that broke the camel’s back.”
“Construction of a neighboring building can certainly impact the conditions, particularly the foundation for an existing building,” Ben Schafer, a structural engineering professor and director of the Ralph S. O’Connor Sustainable Energy Institute at Johns Hopkins University in Baltimore, told ABC News on Tuesday. “A critical flaw or damage must have already existed in the Champlain Towers, but neighboring new construction could be the ‘straw that broke the camel’s back’ in terms of a precipitating event.”
ADAguy
REGISTERED
Depends on who controls the gold in your community.
ADAguy
REGISTERED
How did I miss that one?I am having a hard time wrapping my head around how this happened without some sort of external catastrophic event. Nothing I have read (of course I haven't read it all) seems like it would cause the collapse without significant warnings. I think one of the engineers who evaluated it even said the same thing about the defects he saw. My first thought was sink-hole, but I have seen nothing to indicate that. It is telling that the apparent garage deck punch through occurred adjacent to the sections that collapsed but didn't have any apparent issues from above that level. Maybe it was a result of the stress from the adjacent collapse. I sincerely hope valid warnings were not ignored....by anybody.
I remember a building in South Korea that suffered a punch-through collapse. The cause of that one is pretty easy to see.
https://en.wikipedia.org/wiki/Sampoong_Department_Store_collapse
jar546
CBO
So if I were to speculate based on news reports which included interviews and photographs, I would concur. Column failures in the garage near and/or below the building. Years of neglect and salt water intrusion. Again, this is speculation and we know it will be months before a report is released.I like the garage failed theory , than pulling down the building
jar546
CBO
Comment from engineering forum that really hits the mark when you see the amount of rebar that just pulled out of the concrete:
The complete degloving of rebar is very concerning and makes me question the ductility of older reinforced concrete structures. There could be many reasons for this degloving; I don’t know how much how quickly a load is applied effects this, significant rust or millscale on the rebar, etc.
jar546
CBO
If you want to see the plans for the construction of Champlain Towers, here they are.

