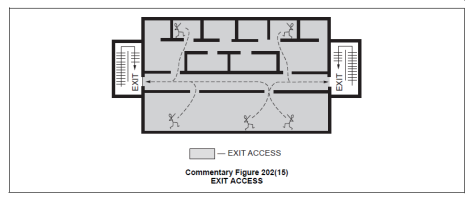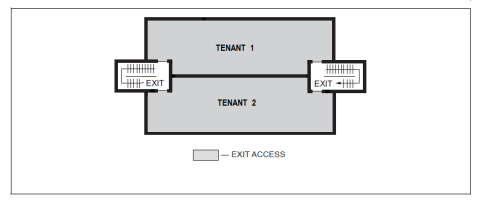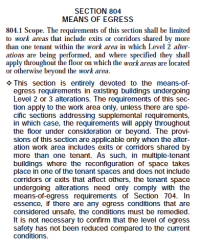-
Welcome to The Building Code Forum
Your premier resource for building code knowledge.
This forum remains free to the public thanks to the generous support of our Sawhorse Members and Corporate Sponsors. Their contributions help keep this community thriving and accessible.
Want enhanced access to expert discussions and exclusive features? Learn more about the benefits here.
Ready to upgrade? Log in and upgrade now.
You are using an out of date browser. It may not display this or other websites correctly.
You should upgrade or use an alternative browser.
You should upgrade or use an alternative browser.
Existing Building Code | Stairs
- Thread starter rosegamble
- Start date
Sorry, I'll stop now. I want the oxford/serial comma, there are so many sections of code that need them.
Yankee Chronicler
SAWHORSE
subquestion: can there even be a shared exit without at least a little bit of shared corridor ?
CORRIDOR. An enclosed exit access component that defines and provides a path of egress travel.
Yes.
How ?Yes.
Yankee Chronicler
SAWHORSE
How ?
Small building. Two tenants on the second floor. Each tenant has doors leading directly into the exit stairs.
wouldn't those exit stairs be a corridor?Small building. Two tenants on the second floor. Each tenant has doors leading directly into the exit stairs.
CORRIDOR. An enclosed exit access component that defines and provides a path of egress travel.
Yankee Chronicler
SAWHORSE
wouldn't those exit stairs be a corridor?
CORRIDOR. An enclosed exit access component that defines and provides a path of egress travel.
No. A corridor leads to an exit. Corridors are exit access components.
Exit stairs are ... exits.
Yankee Chronicler
SAWHORSE
From the IBC Commentary, in Chapter 2: Definitions:

And here's the above diagram, modified to show how you can have multiple tenants with direct exits, without any corridors. It doesn't have to be a 2-story building, either. This can be any number of stories if you introduce an elevator with a shared lobby near the center of the building.


And here's the above diagram, modified to show how you can have multiple tenants with direct exits, without any corridors. It doesn't have to be a 2-story building, either. This can be any number of stories if you introduce an elevator with a shared lobby near the center of the building.

steveray
SAWHORSE
B by the way….all about being shared
Indeed !
quick survey... how do you read this verbiage ?
IEBC '21
804.1 - The requirements of this section shall be limited to work areas that include exits or corridors shared by more than one tenant within the work area in which Level 2 alterations are being performed, and where specified they shall apply throughout the floor on which the work areas are located or otherwise beyond the work area.

Sooooo... what is your vote ?From the IBC Commentary, in Chapter 2: Definitions:
And here's the above diagram, modified to show how you can have multiple tenants with direct exits, without any corridors. It doesn't have to be a 2-story building, either. This can be any number of stories if you introduce an elevator with a shared lobby near the center of the building.
quick survey... how do you read this verbiage ?
IEBC '21
804.1 - The requirements of this section shall be limited to work areas that include exits or corridors shared by more than one tenant within the work area in which Level 2 alterations are being performed, and where specified they shall apply throughout the floor on which the work areas are located or otherwise beyond the work area.

Yankee Chronicler
SAWHORSE
Indeed !
Sooooo... what is your vote ?
quick survey... how do you read this verbiage ?
IEBC '21
804.1 - The requirements of this section shall be limited to work areas that include exits or corridors shared by more than one tenant within the work area in which Level 2 alterations are being performed, and where specified they shall apply throughout the floor on which the work areas are located or otherwise beyond the work area.
View attachment 15751
B
I asked myself the same question while reading 804.1, it's frankly not clear. From what I understand, it applies to any Level 2 alteration, not just multi-tenant buildings. The wording gives the impression to the contrary, but the scope remains general. I would also like to see a clearer clarification on this.
rosegamble
REGISTERED
Me too! Anyone have the official commentary to see what it says?I asked myself the same question while reading 804.1, it's frankly not clear. From what I understand, it applies to any Level 2 alteration, not just multi-tenant buildings. The wording gives the impression to the contrary, but the scope remains general. I would also like to see a clearer clarification on this.
Yankee Chronicler
SAWHORSE
rosegamble
REGISTERED
Thanks!

Thanks! So it seems that it's B after all, folks...Sure.
View attachment 15936
In other words -- it means exactly what it says. Just fly the mission -- don't extrapolate.






