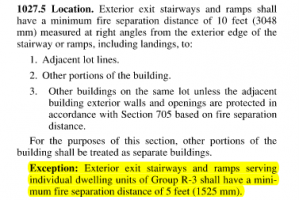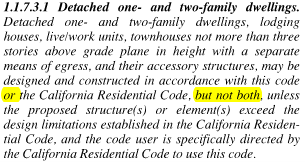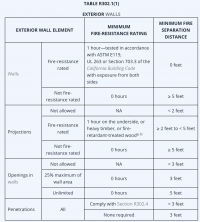mirzaei.hamid@gmail.
REGISTERED
Thanks a lot. I was also thinking about R302.1. but I am a little confused, so the "exterior exit stairway" and the rule for being 10' away from PL does not apply here? What is my stairway categorized as?See https://up.codes/viewer/california/irc-2018/chapter/3/building-planning#R302.1
If I am reading it correctly, if all portions of your stair are at least 5' away from the adjacent property line, you will not have a fire rating requirement for this open stair.
Also, if I move it closer, i.e., 3' to PL, then I assume for fire rating I would need to put walls around it (which one of these options?)






