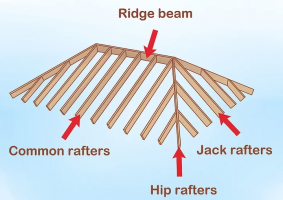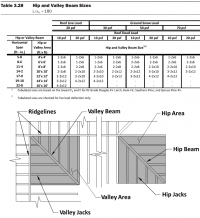-
Welcome to The Building Code Forum
Your premier resource for building code knowledge.
This forum remains free to the public thanks to the generous support of our Sawhorse Members and Corporate Sponsors. Their contributions help keep this community thriving and accessible.
Want enhanced access to expert discussions and exclusive features? Learn more about the benefits here.
Ready to upgrade? Log in and upgrade now.
You are using an out of date browser. It may not display this or other websites correctly.
You should upgrade or use an alternative browser.
You should upgrade or use an alternative browser.
How Do You Prescriptively Size A Hip Rafter on Hip Style Roof?
- Thread starter jar546
- Start date
wwhitney
REGISTERED
(2021) R802.4.4 says "Where the roof pitch is less than 3:12 (25-percent slope), structural members that support rafters, such as ridges, hips and valleys, shall be designed as beams, . . ." The flip side of that is that where the roof pitch is 3:12 or greater, hip and valleys don't need to be designed as beams.Requires a beam calculation.
Given that, I would take R802.4.3 as the only prescriptive requirement for hip rafter sizing.
Cheers, Wayne
steveray
SAWHORSE
R802.4.3 Hips and Valleys
Hip and valley rafters shall be not less than 2 inches (51 mm) nominal in thickness and not less in depth than the cut end of the rafter. Hip and valley rafters shall be supported at the ridge by a brace to a bearing partition or be designed to carry and distribute the specific load at that point.
And they always miss the support at the ridge....
wwhitney
REGISTERED
So what exactly does that part in red mean? Is the "depth" referred to the depth in the usual sense, measured perpendicular to the length of the hip rafter? Or is it the vertical cross-sectional height when the hip rafter is in its installed position?R802.4.3 Hips and Valleys. Hip and valley rafters shall be not less than 2 inches (51 mm) nominal in thickness and not less in depth than the cut end of the rafter.
The former would be the typical meaning of "depth," but the latter makes more sense in context.
Cheers, Wayne
Inspector Gadget
SAWHORSE
<polite applause from a fellow canuck>The Canadian code requires the hip to be one size larger than the rafters, so for 2x6 rafters the hip would be a 2x8.
jar546
CBO
I concur.Can't.
Requires a beam calculation.
jar546
CBO
That is for nailing purposes, not sure it has anything to do with sizing for strength.......?The Canadian code requires the hip to be one size larger than the rafters, so for 2x6 rafters the hip would be a 2x8.
So what exactly does that part in red mean? Is the "depth" referred to the depth in the usual sense, measured perpendicular to the length of the hip rafter? Or is it the vertical cross-sectional height when the hip rafter is in its installed position?
Seems like the Canadian code answers that question nicely. I like that.The Canadian code requires the hip to be one size larger than the rafters, so for 2x6 rafters the hip would be a 2x8.
The more I see from the north the more I get the sense that things are a little more straight forward up there... I may hove to come visit, I've never crossed that border, been close but never across. Might be in the cards for a vacation sometime soon.
jar546
CBO
wwhitney
REGISTERED
There's also R802.4.2, which says in part "Rafters shall be framed opposite from each other to a ridge board," Are we to conclude that R802.4.2 requires a gable roof and prohibits shed roofs and hip roofs?Let's complicate this further.
How do you tie the rafters together in both directions with a hip roof? . . . R802.5.2 . . .
That's obviously taking things too far. As "rafter" is not a defined term in Chapter 2, the simplest solution to both these dilemmas is to infer from the context that both R802.5.2 and R802.4.2 are referring to gable roofs only.
Cheers, Wayne
jar546
CBO
No, but there are options to achieve compliance prescriptively for rafter tie-in. Not so much for sizing the hip rafter. You can always use the WFCM as a referenced standard. There are significant differences between the IRC and WFCM for hip roofs.There's also R802.4.2, which says in part "Rafters shall be framed opposite from each other to a ridge board," Are we to conclude that R802.4.2 requires a gable roof and prohibits shed roofs and hip roofs?
That's obviously taking things too far. As "rafter" is not a defined term in Chapter 2, the simplest solution to both these dilemmas is to infer from the context that both R802.5.2 and R802.4.2 are referring to gable roofs only.
Cheers, Wayne
wwhitney
REGISTERED
Suppose the roof slope is at least 3:12, and hip rafter sizing complies with R802.4.3. If you want to call out the hip rafter sizing as a violation, what section of the IRC would you cite?No, but there are options to achieve compliance prescriptively for rafter tie-in. Not so much for sizing the hip rafter.
Cheers, Wayne
wwhitney
REGISTERED
No responses to the above = no IRC section to cite = no violation on hip rafter sizing, R802.4.3 suffices?Suppose the roof slope is at least 3:12, and hip rafter sizing complies with R802.4.3. If you want to call out the hip rafter sizing as a violation, what section of the IRC would you cite?
Cheers, Wayne
Doesn't work that way in the IRC Wayne. The IRC is a prescriptive manual. If it is not in the book, then you have to go to another referenced manual or engineered design. Lack of a code section does not constitute a de facto approval.No responses to the above = no IRC section to cite = no violation on hip rafter sizing, R802.4.3 suffices?
Cheers, Wayne
I would cite that the work is non-prescriptive. If you really want a code section, try on R802.2 - lack of continuous ties with a hipped roof.
I would use R301.1.
A hip rafter is simply a beam at an angle - it is a framing member that carries other framing members. The tributary area it carries is far greater than that of a common rafter, and the tributary area expands at an exponential rate along it's length. Therefore, the load on the member could be exponentially higher, and actually is exponentially higher in most common applications.
I can't find a mathematical way to make a blanket rule of thumb concerning 802.4.3 meet R301.1 for any span that is not fairly short.
A hip rafter is simply a beam at an angle - it is a framing member that carries other framing members. The tributary area it carries is far greater than that of a common rafter, and the tributary area expands at an exponential rate along it's length. Therefore, the load on the member could be exponentially higher, and actually is exponentially higher in most common applications.
I can't find a mathematical way to make a blanket rule of thumb concerning 802.4.3 meet R301.1 for any span that is not fairly short.
wwhitney
REGISTERED
OK, but R802.4.3 does address hip rafter sizing, so the IRC is not silent on the topic. Doesn't the statement "the size must be at least X," in the context of the IRC, mean "if the size is at least X, it is prescriptively allowed"?Doesn't work that way in the IRC Wayne. The IRC is a prescriptive manual. If it is not in the book, then you have to go to another referenced manual or engineered design. Lack of a code section does not constitute a de facto approval.
Cheers, Wayne
jar546
CBO
R802.2No responses to the above = no IRC section to cite = no violation on hip rafter sizing, R802.4.3 suffices?
Cheers, Wayne
jar546
CBO
802.4.3 is a section for minimum requirements that have nothing to do with sizing for loads imposed. If you wanted to apply R802.4.3 to valley rafters, we would start having a lot of structural problems. Add areas that have ground snow loads and it gets worse.OK, but R802.4.3 does address hip rafter sizing, so the IRC is not silent on the topic. Doesn't the statement "the size must be at least X," in the context of the IRC, mean "if the size is at least X, it is prescriptively allowed"?
Cheers, Wayne
The WFCM, for example, calls Hips "Hip Beams' and not rafters because they are, in fact, beams. I routinely ran the calculations on hip beams and what might meet the requirements of R802.403 failed the deflection limits.
wwhitney
REGISTERED
One might look at any ridge and have the same thought--yet not every ridge is required to be designed as a beam. In fact as noted previously, R802.4.4 tells us when ridges and hip rafters have to be designed as beams--when the roof slope is below 3:12. So for roof slopes of 3:12 and above, the hip rafter does not require designing as a beam. The IRC is indicating It functions more like a ridge board. [Caveat: I have not look at an engineering analysis of how the forces resolve in a hip roof--it is fairly complicated.]A hip rafter is simply a beam at an angle - it is a framing member that carries other framing members.
Just to clarify, the terminology you want here is "power law" not exponential. For a simple hip of length L, if it needed to be designed as a beam, the tributary area is 1/2*L^2. An exponential relationship would be something like the area goes as 2^L, where the variable L is in the exponent.the tributary area expands at an exponential rate along it's length.
Cheers, Wayne
jar546
CBO
It is referring to the open cut of the rafter that rests against the hip beam. You can't have the cut longer than the face of the hip beam, otherwise you don't have full bearing.So what exactly does that part in red mean?
jar546
CBO
wwhitney
REGISTERED
Per IRC 802.4.4, only when the roof slope is lower than 3:12. So I agree for that case, you'd need to use something like the WFCM. For steeper roofs, IRC 802.4.4 is telling us we don't need to design the hip like a beam.The WFCM, for example, calls Hips "Hip Beams' and not rafters because they are, in fact, beams.
Cheers, Wayne



