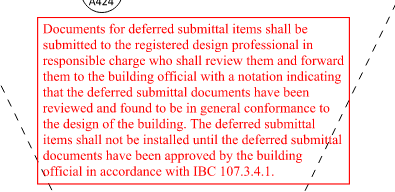When a building architect or engineer applies a stamp to shop drawings prepared by another engineer, they do not use their professional engineer's seal. They use a shop drawing stamp.
The shop drawing stamp itself is just a convenient way of applying many words. The stamp itself is not a legal seal, but it represents the fulfillment of a legal obligation by a DPOR to affirmatively approve building components with characteristics that were designed by other professionals - -the Truss Engineer of Record (call it TEOR).
In the case of trusses, the DPOR is checking the interface between the truss and the other building components. He checks the TEOR's calcs to see that they have the correct live loads, dead loads, point loads, etc. going into the trusses. At the truss ends, he checks the forces and reactions coming from the trusses into the rest of the DPOR's structure (the walls, columns, ledgers' etc.). They will check truss spacing to see that if conforms to the sheathing / diaphragm nailing. They will typically check truss depth to see that it matches the initial assumptions made by the rest of the team, and does not affect floor-to-floor height. There's also usually a set of instructions to the contractor about how to safely handle and install the trusses onsite, so as not to weaken their integrity; the DPOR doesn't closely review those, but just makes sure they are passed along.
The DPOR's stamp is not for taking professional responsibility for the design of the trusses, it taking responsibility solely for checking for conformance with the information already given by the DPOR in the original permit set of plans.
From the AIA docs - - I think paragraph 4.6.4.3 is describing a true "deferred" approval of a design-build component:
View attachment 15415


