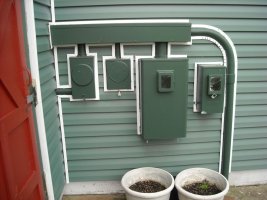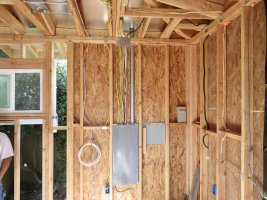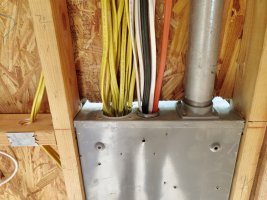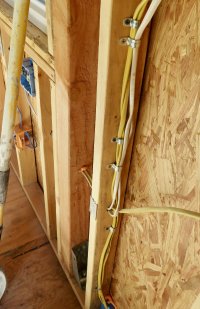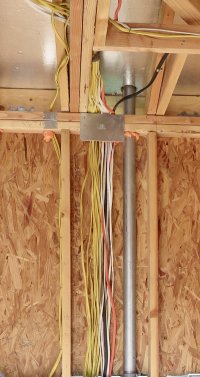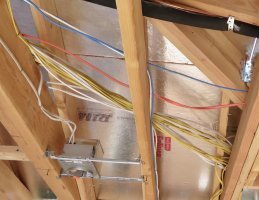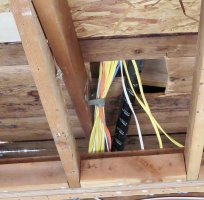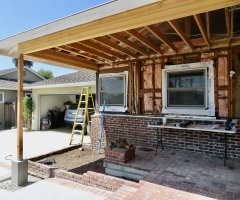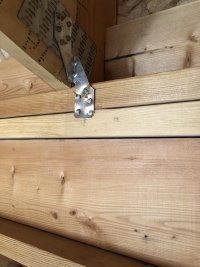Another shake my head set of photos & ask what were they thinking? But that is the problem they were not, I have never had much use for EMT 90° fittings, and if they enter a cover as it looks it does, how does one access it? The EMT connector used as a substitute chase nipple, & the Myers type hub substituting for the proper bolted hub are sloppy choices, that fit in with the rest of the work. How is the damaged stucco going to be repaired?
-
Welcome to The Building Code Forum
Your premier resource for building code knowledge.
This forum remains free to the public thanks to the generous support of our Sawhorse Members and Corporate Sponsors. Their contributions help keep this community thriving and accessible.
Want enhanced access to expert discussions and exclusive features? Learn more about the benefits here.
Ready to upgrade? Log in and upgrade now.
You are using an out of date browser. It may not display this or other websites correctly.
You should upgrade or use an alternative browser.
You should upgrade or use an alternative browser.
An average day
- Thread starter ICE
- Start date
The inspection was for solar....but not this solar array. This array was previously approved along with an electric service panel upgrade. The PV wire is laying on the roof. There is an armored GEC running under the rafter tails.
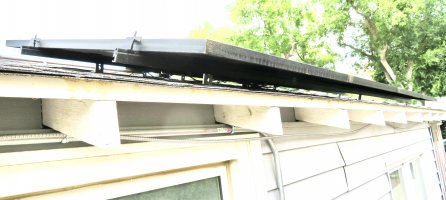
They pointed out that the ground clamp was in bad shape so they replaced it.
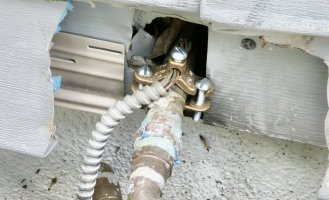
Apparently water behind vinyl siding is not an issue.
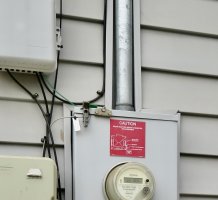

They pointed out that the ground clamp was in bad shape so they replaced it.

Apparently water behind vinyl siding is not an issue.

steveray
SAWHORSE
Nope....the WRB is behind it....Theoretically.....Apparently water behind vinyl siding is not an issue.
Paul Sweet
SAWHORSE
I said that there is no sediment trap. There was a previous inspection when the inspector wrote a correction to install a sediment trap. The animated owner protested that there is a sediment trap right behind the Unistrut. He's right and it's wrong.
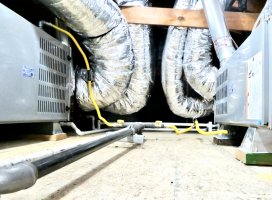
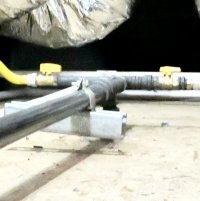
I mentioned that the cloth straps are cutting into the duct he got a little more tense. When I commented that there's no attic ventilation to support combustion....the F work came out and he told me to leave.
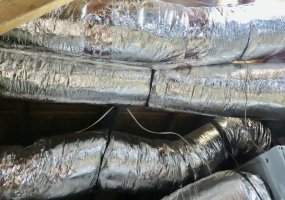


I mentioned that the cloth straps are cutting into the duct he got a little more tense. When I commented that there's no attic ventilation to support combustion....the F work came out and he told me to leave.

Since the loose end of a one hole conduit strap doesn't return all the way to the stud, and theoretically a cable could come loose … is it acceptable?One pipe clamp and one drywall screw.
NoSince the loose end of a one hole conduit strap doesn't return all the way to the stud, and theoretically a cable could come loose … is it acceptable?
That took as long to do as the rest of the building.Reminds me of a motel I stayed in many years ago.
steveray
SAWHORSE
Depends...Could come out of stackers too...It only needs to hold the cable until the drywall goes on....And then it does not need to be supported at all...Since the loose end of a one hole conduit strap doesn't return all the way to the stud, and theoretically a cable could come loose … is it acceptable?
Whoa. If code calls for electrical cable to be supported within 12” of an outlet … are you saying that only applies until the drywallmis installed?....And then it does not need to be supported at all...
The only NEC section that specifically addresses this particular situation is 110.2. If they bent the fitting a little so that the NM cannot feasibly escape, it is both supported and secured. There is no requirement to use any particular method of support, or even a listed method of support. 2020 NEC 334.30.Depends...Could come out of stackers too...It only needs to hold the cable until the drywall goes on....And then it does not need to be supported at all...
NM is allowed to be fished in concealed spaces where you can't get in to support the cable without removing drywall per 334.30(B)(1).
mtlogcabin
SAWHORSE
steveray
SAWHORSE
See the last part of post #5084 from Beniah...Whoa. If code calls for electrical cable to be supported within 12” of an outlet … are you saying that only applies until the drywallmis installed?
Saw that. But that applies after the drywall is up. Why can’t you run all the wiring unsupported, and tell the inspector it will be compliant when he can’t see it?See the last part of post #5084 from Beniah...
steveray
SAWHORSE
I am just saying that it is foolish to pick nits...If ICE was teaching them a lesson, Shirley I understand that too...
It's more like, "Picking fly shlt out of the pepper."I am just saying that it is foolish to pick nits...If ICE was teaching them a lesson, Shirley I understand that too...
Look at the pictures. The electrical work was a cluster of corrections. As to the pipe clamps....they are everywhere and the few staples that I found were over-driven. I told them to remove the pipe clamps and I explained what 4.5' on center means. I had to school them about bundling, cable clamps and shear walls and why the foam is only supposed to be used at plate lines. So yes the pepper is cleaner but I still wouldn't use it.
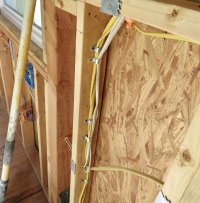
It goes both ways. It depends on how busy I am. If I am pressed for time I will give them a list at the end and I may not even have time to explain the corrections.ICE, I am curious... when you do inspections, do you call out violations as you see them, or do you make a list and hit the worker/contractor/owner with a big list all at once at the end of the inspection?
The permit states, "Convert garage back to it's original condition---Remove roof covering to the sheathing-replace roofing----Remove addition to the back of the garage and replace the back wall.
The roofn structure was replaced. The back wall has become an opening.
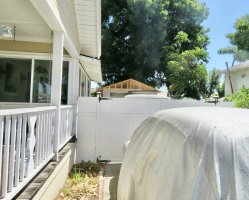
There is a trailer under all that stuff. I know that because I saw a foot of tongue stiking out of the pile.
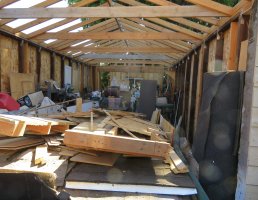
The roofn structure was replaced. The back wall has become an opening.

There is a trailer under all that stuff. I know that because I saw a foot of tongue stiking out of the pile.

The permit states, "Legalize bathroom." That means that there is a bathroom that had no inspections.
The raised platform is a shower stall.
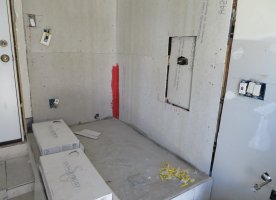
The square patch is the shower drain.
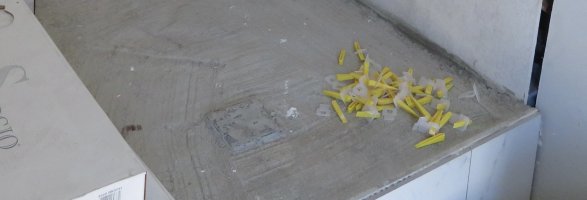
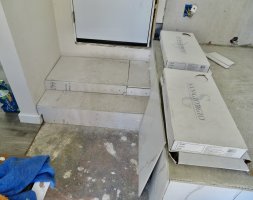
The owner insisted that my supervisor has already approved this mess. The proof is the approved plans and permit. I tried to convince them they have an approval to have a bathroom....just not this bathroom.
The raised platform is a shower stall.

The square patch is the shower drain.


The owner insisted that my supervisor has already approved this mess. The proof is the approved plans and permit. I tried to convince them they have an approval to have a bathroom....just not this bathroom.
steveray
SAWHORSE
I am soooo stealing this:
I have local electrical inspectors that fail 3 NM cables under a blue staple because the staple isn't listed for that even though the securing and support method doesn't need to be listed....I advise the electricians to put in an 8d nail and bend it over and see how the inspector likes that....
It's more like, "Picking fly shlt out of the pepper."
I have local electrical inspectors that fail 3 NM cables under a blue staple because the staple isn't listed for that even though the securing and support method doesn't need to be listed....I advise the electricians to put in an 8d nail and bend it over and see how the inspector likes that....

