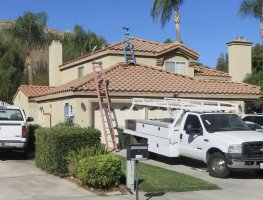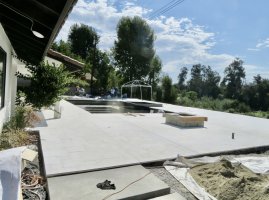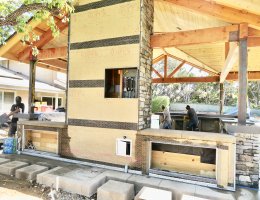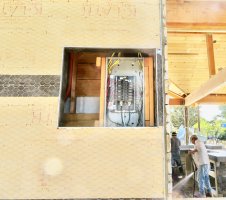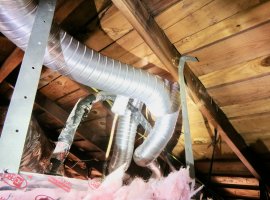I’ve seen and failed that.I advise the electricians to put in an 8d nail and bend it over and see how the inspector likes that....
-
Welcome to The Building Code Forum
Your premier resource for building code knowledge.
This forum remains free to the public thanks to the generous support of our Sawhorse Members and Corporate Sponsors. Their contributions help keep this community thriving and accessible.
Want enhanced access to expert discussions and exclusive features? Learn more about the benefits here.
Ready to upgrade? Log in and upgrade now.
You are using an out of date browser. It may not display this or other websites correctly.
You should upgrade or use an alternative browser.
You should upgrade or use an alternative browser.
An average day
- Thread starter ICE
- Start date
The inspection was for a water heater changeout. The expansion tank is against the vent. I can't say for sure that the heat from the vent would have an effect on the expansion tank. I can say that there should be six inch separation....so I did.
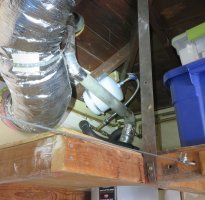
The gas shutoff valve is against the wall and I think that it should be facing the other way....so I said that too.
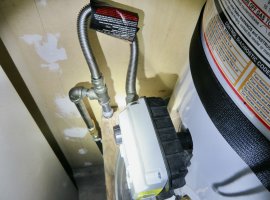
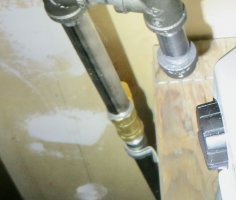
An extra valve is probably not a violation....well unless it's 72 years old....so I asked them to remove it.
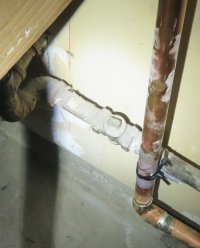

The gas shutoff valve is against the wall and I think that it should be facing the other way....so I said that too.


An extra valve is probably not a violation....well unless it's 72 years old....so I asked them to remove it.

Last edited:
The inspection requested was for solar and a service panel upgrade. The service panel is still in the carton. That's a good thing because it's a surface mount and the existing is a flush mount with a lateral feed. The utility co. was pulling away as I arrived. They cut the power and the contractor stated thatb the poco would return later that day to restore power. This was the first day that I worked in that city so I called the BO to ask if the poco needs a release prior to energizing and he said yes. I guess that the occupants will be eating out and going to bed early tonight.
For the twenty-five years that I worked for LA County there was less than five occasions where the electrician didn't restore the power while waiting for an inspection. Another city that I recently worked in lets the POCO energize and wait for an inspection.

For the twenty-five years that I worked for LA County there was less than five occasions where the electrician didn't restore the power while waiting for an inspection. Another city that I recently worked in lets the POCO energize and wait for an inspection.

Last edited:
Since I have become an employee of a third party inspection company I have experienced several city building departments. There is a stark difference between them. Yesterday I had twelve addresses to visit for an inspection. Nine times, they were just getting started or they were not there at all. A TI requested rough framing and MEPS. The only people at the site was two guys hanging drywall...they were better than half way completed. Post #5,097 is another example.
This temp power pole was another. Even though the city will not allow me to remove a deadfront, I would not ask the contractor to show up for a TPP inspection but as you can see, he should have been there.
Here's another quirk. I have been to four cities in the month that I have been working for this company and one city stands out.....nearly every site has a Blue Room, otherwise known as a Porta-Potty ....even re-roofing....
I like not having a permanent assignment. I fill temporary holes in inspection staff. They're happy to see me, coming and going. Some, but not all get upset when I complete the inspections by noon. I get where they are coming from, them being government employees and all.
When I worked at the County there was a permit tech with twenty years in. She had a full plate for sure. Her mentally challenged (retarded for the un-woke among you) sister lived with her. She had to take her sister to a care facility daily.. Well the care facility changed up their hours and set her back thirty minutes. So she couldn't get to work on time. The other techs and staff understood the situation and knew about her paralyzed husband, elderly mother and HC sister so they willingly filled the gap.
Management was not so understanding. Management required her to stay thirty minutes after closing to make up the time. She offered to use sick and vacation time but was told no. She would be left in the dark storefront office, by herself and then have to make it to her car .... in a horrible neighborhood. She sat at her desk with the lights turned of....contemplating her lot in life. What a rotten thing to do to her. So now I am making up for that transgression.
In retrospect I shame myself for not having sat with her to see to it that she made it to her car unmolested. It went on for many months....a year maybe.
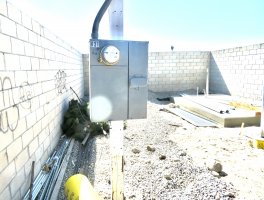
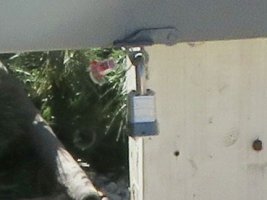
This temp power pole was another. Even though the city will not allow me to remove a deadfront, I would not ask the contractor to show up for a TPP inspection but as you can see, he should have been there.
Here's another quirk. I have been to four cities in the month that I have been working for this company and one city stands out.....nearly every site has a Blue Room, otherwise known as a Porta-Potty ....even re-roofing....
I like not having a permanent assignment. I fill temporary holes in inspection staff. They're happy to see me, coming and going. Some, but not all get upset when I complete the inspections by noon. I get where they are coming from, them being government employees and all.
When I worked at the County there was a permit tech with twenty years in. She had a full plate for sure. Her mentally challenged (retarded for the un-woke among you) sister lived with her. She had to take her sister to a care facility daily.. Well the care facility changed up their hours and set her back thirty minutes. So she couldn't get to work on time. The other techs and staff understood the situation and knew about her paralyzed husband, elderly mother and HC sister so they willingly filled the gap.
Management was not so understanding. Management required her to stay thirty minutes after closing to make up the time. She offered to use sick and vacation time but was told no. She would be left in the dark storefront office, by herself and then have to make it to her car .... in a horrible neighborhood. She sat at her desk with the lights turned of....contemplating her lot in life. What a rotten thing to do to her. So now I am making up for that transgression.
In retrospect I shame myself for not having sat with her to see to it that she made it to her car unmolested. It went on for many months....a year maybe.


Last edited:
Should the expansion tank be vertical?The inspection waqs for a water heater changeout. The expansion tank is against the vent. I can't say for sure that the heat from the vent would have an effect on the expansion tank. I can say that there should be six inch separation....so I did.
View attachment 9408
It's been a while since I read installation instructions for an expansion tank. As I recall some were stricter than others but I'm pretty sure that any orientation is acceptable. I might be wrong about that but the truth is that the expansion tank is a waste of money.Should the expansion tank be vertical?
Inspector Gadget
SAWHORSE
I find it hard to believe contractors are still using these. However I see they still cannot install them properly. 120 ft long building and every one was installed like this.
View attachment 9392
I was actually surprised they didn't use wood screws.
Worse yet, drywall screws.I was actually surprised they didn't use wood screws.
MtnArch
SAWHORSE
My first drafting job was for a pool company. I don't recall ever having to note where the electrical meter or panel was. The biggest issues the jurisdictions were worried about way back when was proximity to the property lines and the house.Nice pool.
View attachment 9420
Somebody is going to be disappointed. And don't you know they will say, "That's where the plans show the equipment." The implication will be that it is the fault of the Building Department for approving the plans.
View attachment 9421
View attachment 9424
On Tuesday I wrote corrections on the electrical. That included bundled cable, the compromised shear panel, the bunch of cable through a hole, and then on to the fly shlt stuff.
Thie is what it looked like on Teusday.
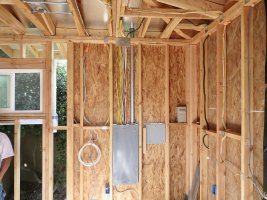
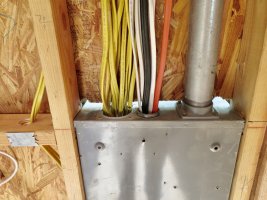
I worked in a different city on Wednesday. On Thursday I was back for a lath inspections as everything that I had flagged on Teusday was approved by another inspector on Wednesday.
This is how it looks now. At some point there wil;l be a request for an inspection that will include the service panel. I probably will not have to deal with that because I only get sent when there is inspection staff missing .
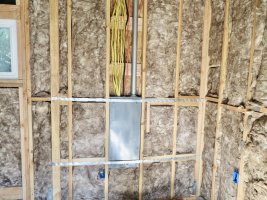
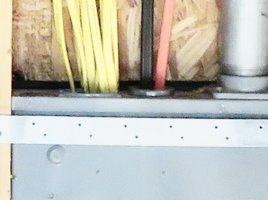
Thie is what it looked like on Teusday.


I worked in a different city on Wednesday. On Thursday I was back for a lath inspections as everything that I had flagged on Teusday was approved by another inspector on Wednesday.
This is how it looks now. At some point there wil;l be a request for an inspection that will include the service panel. I probably will not have to deal with that because I only get sent when there is inspection staff missing .


You are correct. I never see that on a plan. I convinced the last County office that I worked in to require the plans to show where overhead utility service drops came on to the property. You could get some idea of where the panel was located.My first drafting job was for a pool company. I don't recall ever having to note where the electrical meter or panel was. The biggest issues the jurisdictions were worried about way back when was proximity to the property lines and the house.
As I walked up to the building I surmised that the windows were improperly flashed. It looks as though the flashing is over the nail flange.
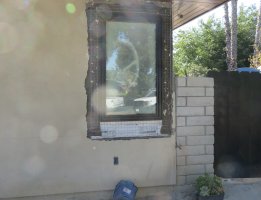
Even as I got closer.
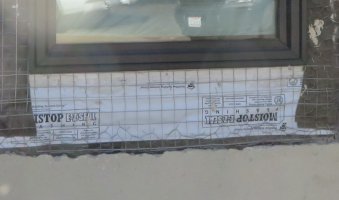
I wrote a correction and as I was getting ready to move on a lady drove up. I say lady to be nice but most men are less profane to my face than she was. I was informed that I was incorrect. So I got real close and discovered that the nail flange is white and white caulk has been applied over the flange.
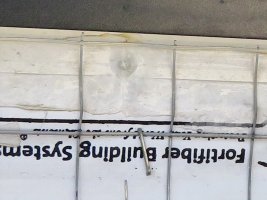
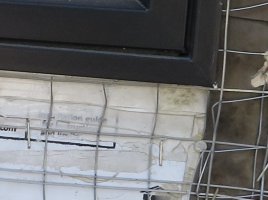

Even as I got closer.

I wrote a correction and as I was getting ready to move on a lady drove up. I say lady to be nice but most men are less profane to my face than she was. I was informed that I was incorrect. So I got real close and discovered that the nail flange is white and white caulk has been applied over the flange.


Last edited:
The permit stated, "20 ton AC on roof." "Like for like, 150 pounds.". The roof is the second story of an apartment building. There was a single correction written, "Max fuse 25amp"
I am not sure how that inspector got there with the ladder that was provided for me. I didn't get closer than 30' away.

I am not sure how that inspector got there with the ladder that was provided for me. I didn't get closer than 30' away.

Last edited:
I see patterns. Certain violations will be a common occurrence. Here is one. I would like an opinion from the forum members. The cluster of cable in the single clamp is a code violation. I am convinced that some electricians and a few inspectors are aware of the violation. However, is that code violation not worth writing given the work it takes to correct the violation?
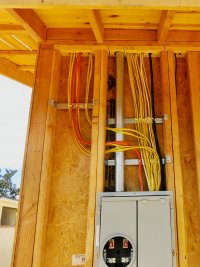
The clamp does not secure the cables. It’s just a convenient hole.


The clamp does not secure the cables. It’s just a convenient hole.

Last edited:
north star
MODERATOR
- Joined
- Oct 19, 2009
- Messages
- 4,596
# ~ #
Yes, the cramming together of multiple conductor assemblies,
in one location, is a Code violation, and therefore the
conductors would need to be: (1) derated or (2) provide much
more spacing of the assemblies, so that [ some ] air will be
able to circulate around them.
Yes, I would encourage you to cite the discrepancy, along with
the Electrical Code Articles that are applicable.,,,,,,IMO, if you
do not cite the violation, the various contractors will consider
this an approved installation, and therefore a precedent will
have been set.
Let the violators figure out how to make the install compliant.
Also, IMO, ...you must at least try to be accurate in the application
of your duties !
# ~ #
Yes, the cramming together of multiple conductor assemblies,
in one location, is a Code violation, and therefore the
conductors would need to be: (1) derated or (2) provide much
more spacing of the assemblies, so that [ some ] air will be
able to circulate around them.
Yes, I would encourage you to cite the discrepancy, along with
the Electrical Code Articles that are applicable.,,,,,,IMO, if you
do not cite the violation, the various contractors will consider
this an approved installation, and therefore a precedent will
have been set.
Let the violators figure out how to make the install compliant.
Also, IMO, ...you must at least try to be accurate in the application
of your duties !
# ~ #
Is it still a violation if they didn’t tighten the clamp screws?The cluster of cable in the single clamp is a code violation.
:}
With that panel design and a large number of cables entering it, there is no other way except a large Romex® connector to bring them in, they could have at least snugged it up instead of leaving it loose. That is one of the weak points of the meter main panels like that, rather then the East Coast style of the meter can outside & the panel inside.The cluster of cable in the single clamp is a code violation.
steveray
SAWHORSE
Derating yes, securing, maybe...NM needs to be supported within 12" of the box, not necessarily at the box...Right? 334.30...I know there is something else there, but Shirley one of the sparkys will correct me....
I do not believe they need to be derated because they are not bundled for more than 24". However, the clamp is not listed for that many conductors, and is thusly a violation. I have written it up, but the only possible hazard I see is the cables rubbing on the exposed screw threads.

