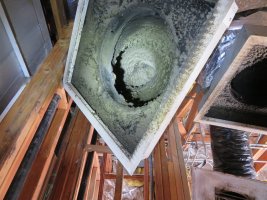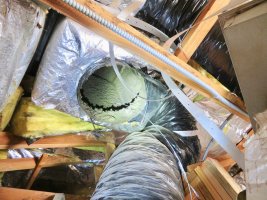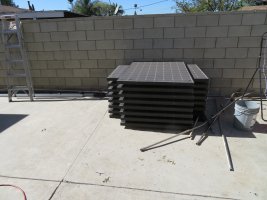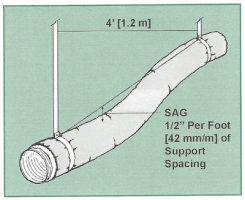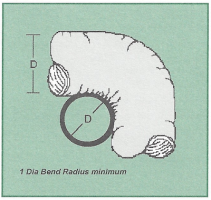Msradell
SAWHORSE
Atleast they won't have any trouble finding it when they need it!
Your premier resource for building code knowledge.
This forum remains free to the public thanks to the generous support of our Sawhorse Members and Corporate Sponsors. Their contributions help keep this community thriving and accessible.
Want enhanced access to expert discussions and exclusive features? Learn more about the benefits here.
Ready to upgrade? Log in and upgrade now.
Atleast they won't have any trouble finding it when they need it!
The plans also indicate 4 rebar in the footing and the picture only shows 3The footing is 12" deep from the middle of the slab on one side and 0" deep on the other side. The re-bar is supported on the wrong bar.
The plans also indicate 4 rebar in the footing and the picture only shows 3
ICE,
On the "day tank anchorage" detail (CMU wall), do you ever inspect the keyway between the foundation and the wall? Having the keyway is more work for the contractor. With #5 @ 24" vert passing through the joint, the keyway is probably a waste of time. But, it is shown on the approved plans. Is the keyway dimensioned on a typical detail or note?
Wow, they used a screw designed to go through cement board and were surprised when it tore that soft vinyl the shreds? Who'd have thought?
