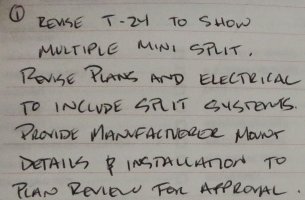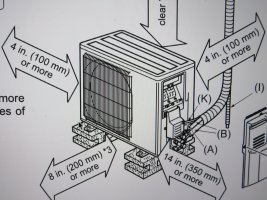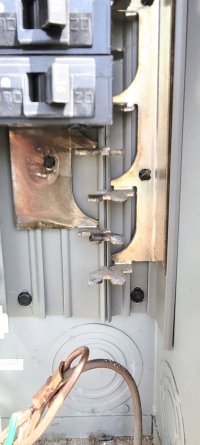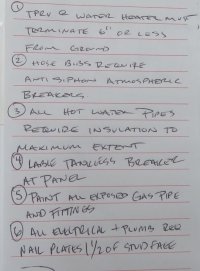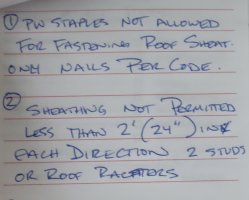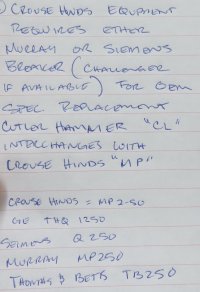IRC Table 602.3(1) Rows 30, 31 and 32 are nails only for wood structural panels on a roof
TABLE R602.3(2)
ALTERNATE ATTACHMENTS TO TABLE R602.3(1) allows staples if the Ultimate Design Wind Speed is less than 130 MPH
Wood structural panels subfloor, roof footnote g
g. Specified alternate attachments for roof sheathing shall be permitted where the ultimate design wind speed is less than 130 mph. Fasteners attaching wood structural panel roof sheathing to gable end wall framing shall be installed using the spacing listed for panel edges.
I imagine ice is in an area with a UDWS is less than 130 mph so the staples should have been code compliant

