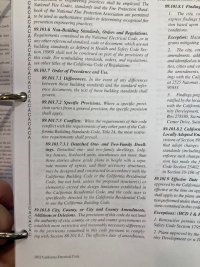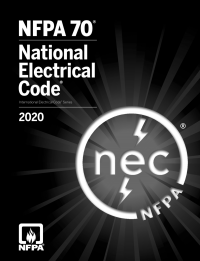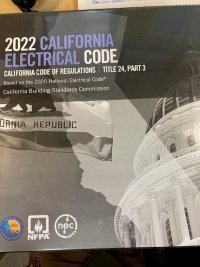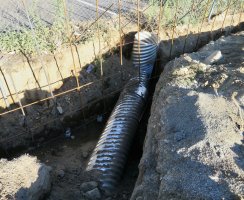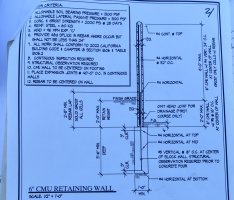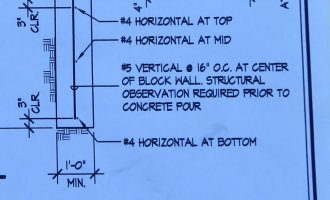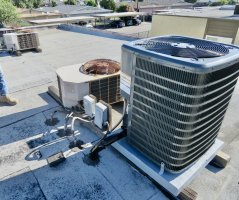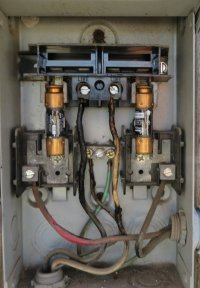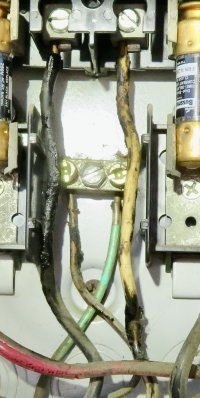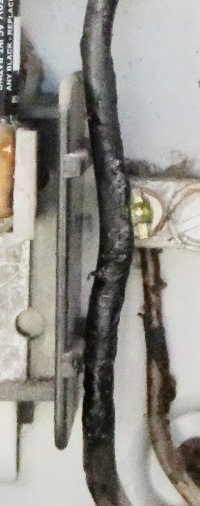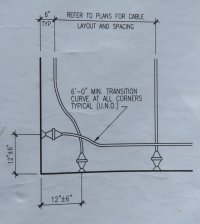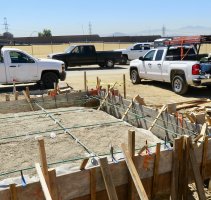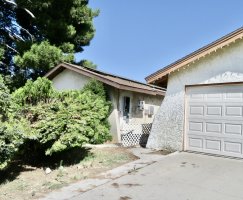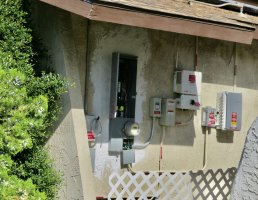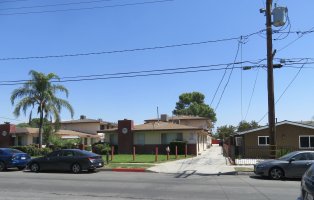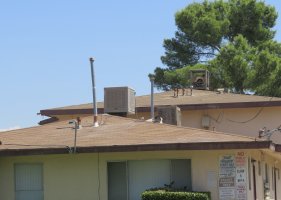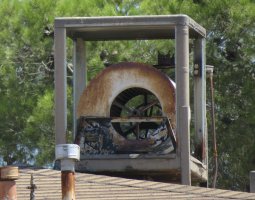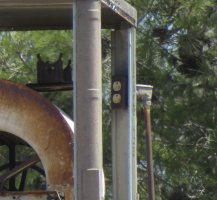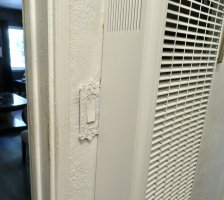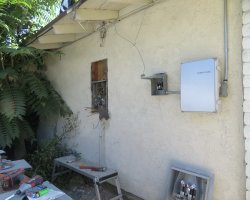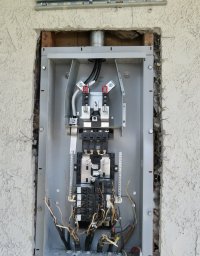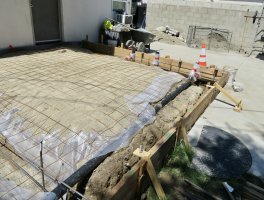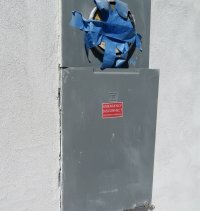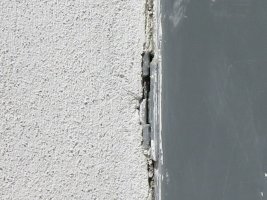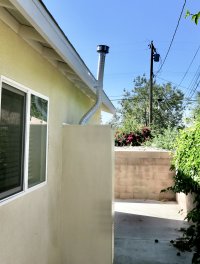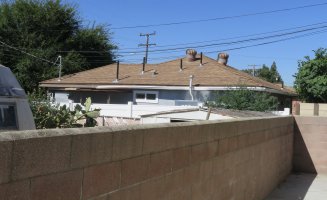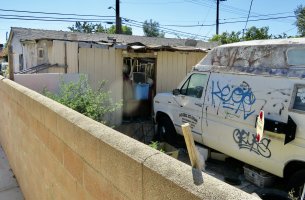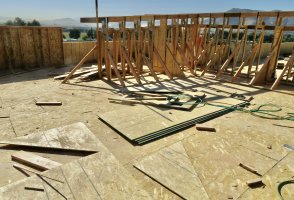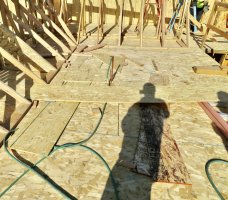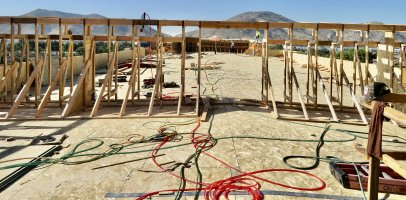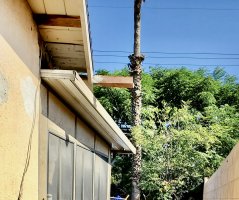I didn't want to highjack one of Jeff's threads so I put it here.
Equipment regulated by this code requiring electrical connections of more than fifty (50) volts shall have a positive means of disconnect adjacent to and in sight from the equipment served. A 120 volt receptacle shall be located within twenty-five (25) feet of the equipment for service and maintenance purposes. The receptacle outlet shall be on the supply side of the disconnect switch. The receptacle need not be located on the same level as the equipment. Low-voltage wiring of fifty (50) volts or less within a structure shall be installed in a manner to prevent physical damage.
CEC
210.63 Equipment Requiring Servicing. A 125-volt, single-phase, 15- or 20-ampere-rated receptacle outlet shall be installed at an accessible location within 25 ft. of the equipment as specified in 210.63 (A) and (B).
(A) Heating, Air-Conditioning, and Refrigeration Equipment.
The required receptacle outlet shall be located on the same level as the heating, air-conditioning, and refrigeration equipment. The receptacle outlet shall not be connected to the load side of the equipment’s branch-circuit disconnecting means.
The mechanical code allows the receptacle to be on a different level than the equipment. The mechanical code would allow a receptacle to be on the supply side of a disconnect.
The electrical code requires that the receptacle be on the same level as the equipment. The electrical code puts the receptacle on a different circuit than the circuit that supplies the equipment.
Equipment on a roof or in an attic gets a receptacle. Residential equipment on the ground does not.
CMC 301.4I can say a GFCI receptacle within 25ft of an A/C unit was sometimes hard to enforce. In fact I was getting ready to remove the requirement then I asked an HVAC contractor his thoughts and he said I wouldn't do that, their has been times the only receptacle he could find for his compressor was on a deck several feet high or out the front bedroom window. It was best to leave it in was his response.
Equipment regulated by this code requiring electrical connections of more than fifty (50) volts shall have a positive means of disconnect adjacent to and in sight from the equipment served. A 120 volt receptacle shall be located within twenty-five (25) feet of the equipment for service and maintenance purposes. The receptacle outlet shall be on the supply side of the disconnect switch. The receptacle need not be located on the same level as the equipment. Low-voltage wiring of fifty (50) volts or less within a structure shall be installed in a manner to prevent physical damage.
CEC
210.63 Equipment Requiring Servicing. A 125-volt, single-phase, 15- or 20-ampere-rated receptacle outlet shall be installed at an accessible location within 25 ft. of the equipment as specified in 210.63 (A) and (B).
(A) Heating, Air-Conditioning, and Refrigeration Equipment.
The required receptacle outlet shall be located on the same level as the heating, air-conditioning, and refrigeration equipment. The receptacle outlet shall not be connected to the load side of the equipment’s branch-circuit disconnecting means.
The mechanical code allows the receptacle to be on a different level than the equipment. The mechanical code would allow a receptacle to be on the supply side of a disconnect.
The electrical code requires that the receptacle be on the same level as the equipment. The electrical code puts the receptacle on a different circuit than the circuit that supplies the equipment.
Equipment on a roof or in an attic gets a receptacle. Residential equipment on the ground does not.
Last edited:

