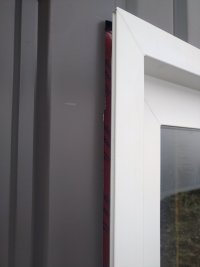I notice things that influence my attitude in dealing with an inspection. The job is a four story hotel. The place is a mess with left over material and falloff. Each floor has a stairway landing. There is what someone thinks are guardrails. The attempt to restrain a 200 pounder that stumbled down the stairs is woefully inadequate. The elevator shaft was a message to wear a hard hat.
So that and the trash gave me a sense to not approve anything unless I had to.... and I've never "had to" before.
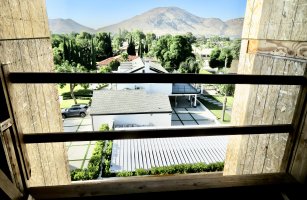
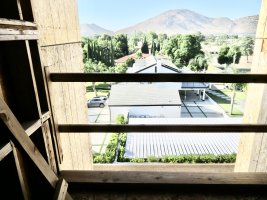
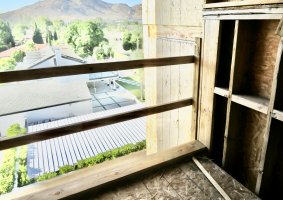
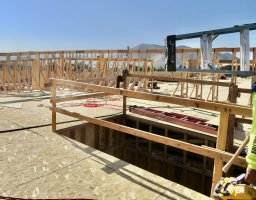
So that and the trash gave me a sense to not approve anything unless I had to.... and I've never "had to" before.







