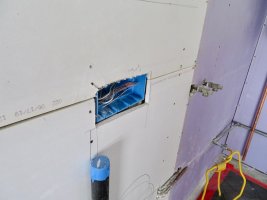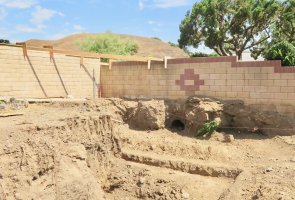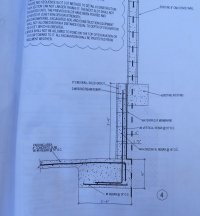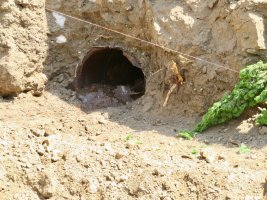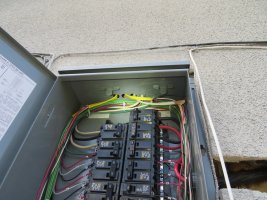NoWouldn't the tanks need straps to prevent floating up?
-
Welcome to The Building Code Forum
Your premier resource for building code knowledge.
This forum remains free to the public thanks to the generous support of our Sawhorse Members and Corporate Sponsors. Their contributions help keep this community thriving and accessible.
Want enhanced access to expert discussions and exclusive features? Learn more about the benefits here.
Ready to upgrade? Log in and upgrade now.
You are using an out of date browser. It may not display this or other websites correctly.
You should upgrade or use an alternative browser.
You should upgrade or use an alternative browser.
An average day
- Thread starter ICE
- Start date
They didn't use glue. I recommended that they remove entire sheets rather than cut open the the areas that have electrical. They decided to cut open rather than remove.Box depth and gap around the e-box, ...not good!
Do you think they used glue on the drywall or can they just back the screws out?
linnrg
Sawhorse
who would have approved that design a 3'6" can side support an 8' wall! Maybe they fully reinforce masonry fences in California? Footing for existing wall looks to be a sloping footing never seen that with masonry.
conarb
REGISTERED
who would have approved that design a 3'6" can side support an 8' wall! Maybe they fully reinforce masonry fences in California? Footing for existing wall looks to be a sloping footing never seen that with masonry.
I've been building in California all of my life and have never seen anything like that, of course Southern California has always been known as Hicksville or Tinseltown.
Msradell
SAWHORSE
Other than the "escape tunnel" that wasn't noted on the drawings it looks like a pretty good plan. I actually cutting off one side of the existing footing or was it originally formed off-center like that? If I had done the design I probably would've used 8" instead of 6" CMU and probably would have used #5 verticals (especially if I'm with using 6" CMU). I'm assuming the drawings are stamped by an engineer of record?
jar546
CBO
The first time that they open the lid on one of those tanks will be the last time.
They make risers for those tanks to bring them to grade once they are buried. This is nothing new
jar546
CBO
NEC 312.4 right off the bat
It'll be new to them. A riser alone will not drain the tank.They make risers for those tanks to bring them to grade once they are buried. This is nothing new
DMartin
REGISTERED
Well the plans states there is an existing footing where obviously there is not because there I a pipe where there should be what appears to be calling out a continuous footing. Cant quit tell if that is a footing above the pipe or not. Either way that is a wall collapse waiting to happen.
ADAguy
REGISTERED
"Gol ee"! Ice!
linnrg
Sawhorse
Well the plans states there is an existing footing where obviously there is not because there I a pipe where there should be what appears to be calling out a continuous footing. Cant quit tell if that is a footing above the pipe or not. Either way that is a wall collapse waiting to happen.
and the person that gets hurt is the mason?
so if this fence is on the property line what does the neighbor have to say?
what does the neighbor have to say?
Plenty. He was washing his car when I arrived. He told me that I took his parking place. I found that to be odd enough but then he said that I better not let his wall get damaged. I hadn’t seen the wall. I’ll park on the other side of the street from now on. If the wall makes it through the construction...wait a few years for it to find the angle of repose for CMUs.
For obvious reasons, California contractor license laws stipulate that a general contractor (B) shall not have a contract for single trades such as roofing (C-39) unless there are two other trades as well. This supposedly protects the other license classifications from the B contractor in that the idea is for the B contractor to hire the other contractors for specialty work.
Well we never figured that out. So we issue permits to anybody with a license as long as they take out permits for other work.
The situation in this case is a re-roof (building permit), two receptacles (electrical permit). two hose bibs (plumbing permit). The B contractors' plan was to replace two receptacles and the washers in two hose bib faucets. I explained that those items do not require permits and since he has permits it must mean that new receptacles and new hose bibs will be installed where the owner wants them.
Here is a receptacle:

The outlet box is not secured to the wall. It didn't fall off so I assume there is Romex holding it. My non-contact tester did not detect voltage.

So the guy that did this called to complain about the corrections that I left at the site. He was especially upset about the AFCI requirement. He commenced to shout and demand and state that he has never done any of my corrections before. In a stern tone I told him that he will now. He asked for a manager. Next was a trip to the woodshed because I was "rude". When will they understand that I suffer fools poorly and I don't much care what they think about that.
Well we never figured that out. So we issue permits to anybody with a license as long as they take out permits for other work.
The situation in this case is a re-roof (building permit), two receptacles (electrical permit). two hose bibs (plumbing permit). The B contractors' plan was to replace two receptacles and the washers in two hose bib faucets. I explained that those items do not require permits and since he has permits it must mean that new receptacles and new hose bibs will be installed where the owner wants them.
Here is a receptacle:

The outlet box is not secured to the wall. It didn't fall off so I assume there is Romex holding it. My non-contact tester did not detect voltage.

So the guy that did this called to complain about the corrections that I left at the site. He was especially upset about the AFCI requirement. He commenced to shout and demand and state that he has never done any of my corrections before. In a stern tone I told him that he will now. He asked for a manager. Next was a trip to the woodshed because I was "rude". When will they understand that I suffer fools poorly and I don't much care what they think about that.
jar546
CBO
Why would AFCI be required outside?
Mr. Inspector
SAWHORSE
At least your state has contractor license laws. But I wonder too if contractor license laws really make a difference.
jar546
CBO
At least your state has contractor license laws. But I wonder too if contractor license laws really make a difference.
As someone who has worked in PA where there is no licensing and Florida where there is strict licensing, yes, there is a difference in many ways but not in all ways. Whenever you have good quality building code enforcement, you have better contractors. Whenever you have weak code enforcement such as multi-discipline inspectors or simple ignorance, then you still have many of the same problems. When your state license is highly valued and difficult to attain, you are more likely to protect it by making sure your work is done right. In PA, however, you just move on to the next town when you are a bad contractor. There are a lot of guys that live in WB or Scranton and never worked in those cities because they have actual competency based licensing.
A circuit that requires AFCI elsewhere in the code has been modified with an additional device.Why would AFCI be required outside?
I take umbrage with your characterization of multiple-discipline inspectors as not qualified. I am one. I work with several. While I lack the breadth of electrical code knowledge that you possess, I can hold my own for what I am called to accomplish. You’re in the wrong forum to be throwing stones at inspectors.As someone who has worked in PA where there is no licensing and Florida where there is strict licensing, yes, there is a difference in many ways but not in all ways. Whenever you have good quality building code enforcement, you have better contractors. Whenever you have weak code enforcement such as multi-discipline inspectors or simple ignorance, then you still have many of the same problems. When your state license is highly valued and difficult to attain, you are more likely to protect it by making sure your work is done right. In PA, however, you just move on to the next town when you are a bad contractor. There are a lot of guys that live in WB or Scranton and never worked in those cities because they have actual competency based licensing.
Last edited:
mtlogcabin
SAWHORSE
IceYou’re in the wrong forum to be throwing stones at inspectors.
Did you forget he owns the forum.
Seriously though he is correct that sometimes multi-disciplined inspectors will get in over their heads in a field they could use more knowledge or training in.
Even within the building code discipline I have one who's framing code knowledge far superior to the others and another who's expertise is concrete and masonry. Each one do both types of inspections however when one is getting in over his head they will call on the other to ride along and it becomes a training inspection.
One of the benefits of a smaller department with adequate staff and a small geographic area to cover.
jar546
CBO
A circuit that requires AFCI elsewhere in the code has been modified with an additional device.
Yes, agree. So this was the extension of a branch circuit that serves the interior of the home and the addition of a device outside on said circuit, therefore not meeting the exception?

