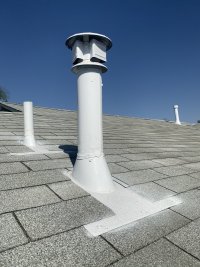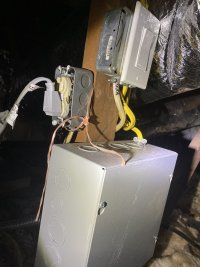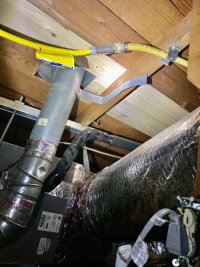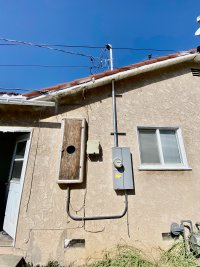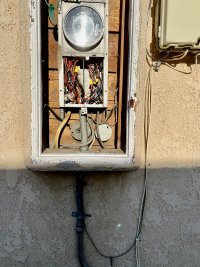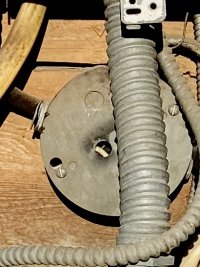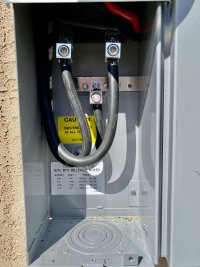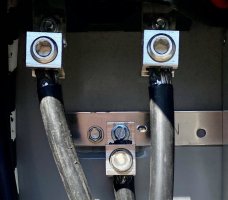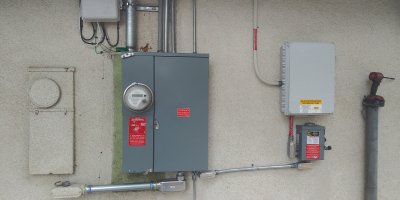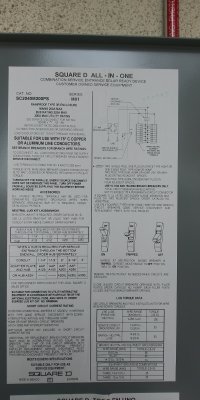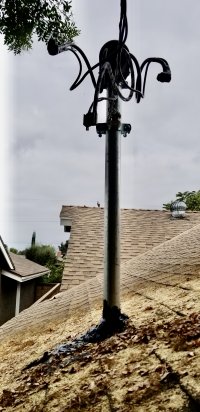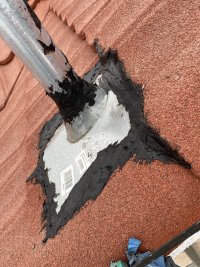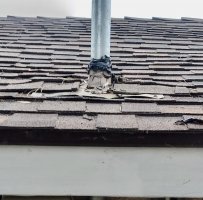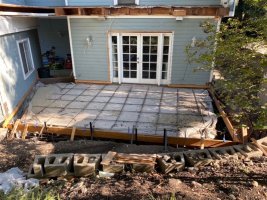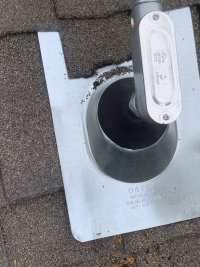Self-closing hinge on the door ... nice, but is one enough?
Thank goodness the risers match, almost makes up for the tread depth.
I like the fancy elbow setup on the black pipe.
T&P out the back wall ... ?
Whats the power cord coming out of the hole in the wall?
An extra tap on the gas pipe. If i was a kid i would be using that to fill balloons.
Thank goodness the risers match, almost makes up for the tread depth.
I like the fancy elbow setup on the black pipe.
T&P out the back wall ... ?
Whats the power cord coming out of the hole in the wall?
An extra tap on the gas pipe. If i was a kid i would be using that to fill balloons.

