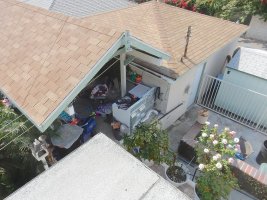conarb
REGISTERED
Since when did you take a job in Mexico? Surely those pictures are not in the USSA/
Your premier resource for building code knowledge.
This forum remains free to the public thanks to the generous support of our Sawhorse Members and Corporate Sponsors. Their contributions help keep this community thriving and accessible.
Want enhanced access to expert discussions and exclusive features? Learn more about the benefits here.
Ready to upgrade? Log in and upgrade now.


That is what is called out on the drawings and what we typically see. This is a 3 story apartment. The engineer is working on a fix. It is always a challenge when new contractors/framers come in from out of the area. They never seem to follow the details on the plans.ICE said:What if the full sheet of osb reached the bottom plate? The Barricade is a bit short as well.
There is also the shim to consider. It looks like the shim is not continuous. It may be missing only at the anchor bolts and that wouldn't be a big deal. If it is more than that it should be installed. Drilling and installing epoxy anchors is simple enough but I always wonder if the top row of re-bar is being damaged. How did they get by with 2x plate on a three story building? The edge distance on the osb nails is a little close too.mtlogcabin said:That is what is called out on the drawings and what we typically see. This is a 3 story apartment. The engineer is working on a fix. It is always a challenge when new contractors/framers come in from out of the area. They never seem to follow the details on the plans.
2304.3.1 Bottom plates.How did they get by with 2x plate on a three story building?
The structure is engineered from foundation up so if the numbers work it is doable. However, I have never seen a three story with less than 3x plates and typically, all of the first floor wall framing is 3x. After a certain shear loading per lineal foot, or if it is sheathed on both sides a shear wall has 3x plate. Shirley it seems odd.mtlogcabin said:2304.3.1 Bottom plates.Studs shall have full bearing on a 2-inch-thick (actual 11/2-inch, 38 mm) or larger plate or sill having a width at least equal to the width of the studs.
Installation instructions. The valley shall be cut from the high side or largest expanse.fatboy said:aaaa, how is it that the valley is cut in the wrong direction? Code section?
