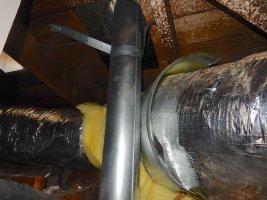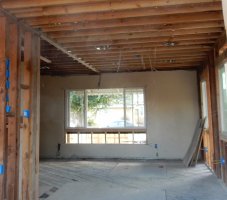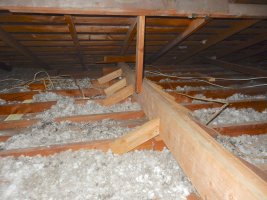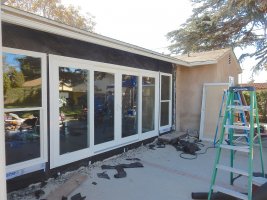-
Welcome to The Building Code Forum
Your premier resource for building code knowledge.
This forum remains free to the public thanks to the generous support of our Sawhorse Members and Corporate Sponsors. Their contributions help keep this community thriving and accessible.
Want enhanced access to expert discussions and exclusive features? Learn more about the benefits here.
Ready to upgrade? Log in and upgrade now.
You are using an out of date browser. It may not display this or other websites correctly.
You should upgrade or use an alternative browser.
You should upgrade or use an alternative browser.
An average day
- Thread starter ICE
- Start date
MASSDRIVER
REGISTERED
Valley flashing. It's the right way.
Brent.
Brent.
Paul Sweet
SAWHORSE
Valley flashing isn't always the right way.
View attachment 1251
View attachment 1251
/monthly_2015_11/572953d964725_ValleyFlashing.jpg.ba0974d1f25ea10c2b0a8ca945dc9778.jpg
View attachment 1251
View attachment 1251
/monthly_2015_11/572953d964725_ValleyFlashing.jpg.ba0974d1f25ea10c2b0a8ca945dc9778.jpg
Msradell
SAWHORSE
At least they didn't forget to install Valley flashing!Paul Sweet said:Valley flashing isn't always the right way.
MASSDRIVER
REGISTERED
It's always funny when they just don't understand the concept.Paul Sweet said:Valley flashing isn't always the right way.
Brent
Here's another contractor that can't conceptualize. I should put that on the correction notice. I could tell them that Brent made me do it.
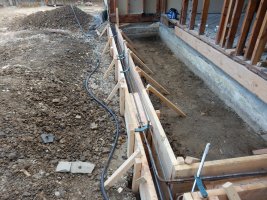
The all-thread is supposed to be an HD anchor.
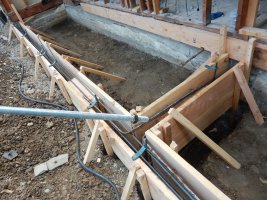
I worked on a Marriott hotel in Sacramento. It is multistory wood. There are huge anchors near the elevators. They are 6' long and 1.5" in diameter with large steel plates and jamb nuts. Well they came up short by several inches so the contractor un-threaded them....right out of those big steel plates and jamb nuts.

The all-thread is supposed to be an HD anchor.

I worked on a Marriott hotel in Sacramento. It is multistory wood. There are huge anchors near the elevators. They are 6' long and 1.5" in diameter with large steel plates and jamb nuts. Well they came up short by several inches so the contractor un-threaded them....right out of those big steel plates and jamb nuts.
Last edited:
Yet again there is an illegal ecosystem. Although it is not within my purview, I wrote a correction to get the muck outta here. The owner called to complain. He said that it has been like that for years and the Health Dept. knows about it because they come by every few months and restock those mosquito eating fish.


Last edited:
The permit is for a new cleanout. I knew there was more to the story so In asked for a camera run. They requested inspection twice more without a camera. Here we are on the fourth inspection and they didn't ream the fused joint of the liner that they installed.

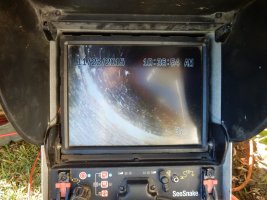
I was going to wait for the correction to be completed so that you could tell the difference....but I don't think that they will do the correction.


I was going to wait for the correction to be completed so that you could tell the difference....but I don't think that they will do the correction.
Last edited:
conarb
REGISTERED
I've never seen an inspector look at a sewer line (of course I've never seen an inspector who goes by the name "Tiger" either), at least around here that comes under the purview of the sewer district, doesn't your jurisdiction end 5' beyond the home? When we are building on spetic tanks, and there is no sewer district, then the inspection comes under the septic tank permit, under some county department, the last one was inspected by "The Department of Environmental Health".
Our jurisdiction stops at the property line.
conarb
REGISTERED
While that's true the jurisdiction of the building code you are enforcing stops 5' from the permitted structure. In your AHJ don't you have a different department that inspects septic tanks? Don't you have a sanitary district that inspects sewers?ICE said:Our jurisdiction stops at the property line.
tmurray
SAWHORSE
We inspect sewer, storm, and water connections here. They're usually done at either our pre-footing inspection or our pre-backfill inspection, so it saves on having someone from utilities do it.
Our plumbing code extends to the property line, but we inspect based on requirements of the municipality (mostly just materials connected to the right place)
Our plumbing code extends to the property line, but we inspect based on requirements of the municipality (mostly just materials connected to the right place)
I didn't know about the five feet from the building.conarb said:While that's true the jurisdiction of the building code you are enforcing stops 5' from the permitted structure. In your AHJ don't you have a different department that inspects septic tanks? Don't you have a sanitary district that inspects sewers?
We do inspect septic systems...but I have looked at only a few.
We do have a Sewer District but the building sewer is ours and it goes all the way to the property line.
Last edited by a moderator:
conarb
REGISTERED
I don't know where I get the 5' from, it's what we've always done, extend the sewer out 5" and cap it, then do rough plumbing testing with a 10' head. After the inspector has signed off the rough we have the sewer contractor trench, remove the cap, and hook up the sewer in the middle of the street. The sewage district inspects everything and the plumbing inspector doesn't look back, they are the ones who run the TV cameras through the sewer, the AHJ doesn't own own TV cameras. Another thing, at the 5' point we used to install an aluminum domed vent, this could be taken off and either a camera or a snake could be inserted from there, I haven't seen those domed vents for years, were they a code requirement or a sewage district requirement?
Msradell
SAWHORSE
Am I my looking at those wrong or other form boards put up as if he is going to pour the entire backyard as a slab since the taller side of the forms are towards the hole? I guess I'm missing what he's trying to do.ICE said:Here's another contractor that can't conceptualize. I should put that on the correction notice. I could tell them that Brent made me do it.
The all-thread is supposed to be an HD anchor.
I worked on a Marriott hotel in Sacramento. It is multistory wood. There are huge anchors near the elevators. They are 6' long and 1.5" in diameter with large steel plates and jamb nuts. Well they came up short by several inches so the contractor un-threaded them....right out of those big steel plates and jamb nuts.
Yes Ma'am, you are looking at it wrong. It will be a raised foundation.Msradell said:Am I my looking at those wrong or other form boards put up as if he is going to pour the entire backyard as a slab since the taller side of the forms are towards the hole? I guess I'm missing what he's trying to do.
It is difficult to believe that a licensed contractor did this.
There was a wall. It was a bearing wall supporting ceiling joists from two rooms.
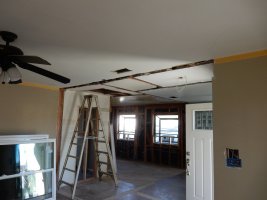
There is now a pair of 2"x8" sitting on top of the spot where there was a wall.

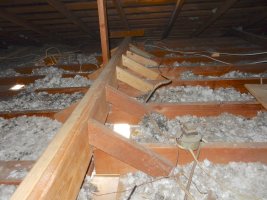
The kickers are attached to the ceiling joist. The purlin brace might be all that holds up the 2"x8"s.
About half of a messed up furnace install is sitting on the joists.
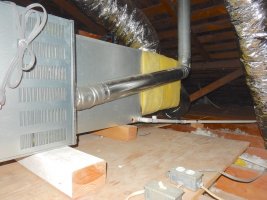
There was a wall. It was a bearing wall supporting ceiling joists from two rooms.

There is now a pair of 2"x8" sitting on top of the spot where there was a wall.


The kickers are attached to the ceiling joist. The purlin brace might be all that holds up the 2"x8"s.
About half of a messed up furnace install is sitting on the joists.

Attachments
Last edited:
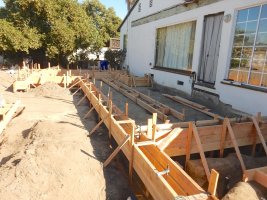
There's quite a bit of work here. It looks pretty good. It's too damned bad that it has to come out. You see, they didn't see the detail that shows the footing 24" into undisturbed soul. So they are 16' to 18" deep.
I have encountered this hundreds of times. Yes I said hundreds. It is because the detail is small and the writing is tiny and the info is nowhere else on the plans. Hell, sometimes I have to search for it. I have asked that there be a big warning on the foundation page. Apparently that would be too much trouble, but doing all of this work over is no big deal.
Last edited:
JCraver
REGISTERED
At least he was smart enough to know there should be a beam there. Right idea, ****-poor execution.ICE said:It is difficult to believe that a licensed contractor did this.There was a wall. It was a bearing wall supporting ceiling joists from two rooms.
There is now a pair of 2"x8" sitting on top of the spot where there was a wall.
The kickers are attached to the ceiling joist. The purlin brace might be all that holds up the 2"x8"s.
About half of a messed up furnace install is sitting on the joists.
conarb
REGISTERED
You know what gets me about your pictures Tiger is that we are both in California, since the advent of the 1998 CBC we can't get a building department to approve anything without an engineer's stamp, all engineers want drilled pier and grade beam foundations, those piers go down a minimum of 5'. About that time I had to build an addition on a home and as usual the engineer designed a pier and grade beam foundation, I went to him making the argument that since the house was a "T Foundation" the addition should be the same because of differential settlement, I lost the argument because the engineer maintained that the T foundation under the home had been there for over 30 years and was done settling, you don't want to use a T under the addition since it will settle.\ said:There's quite a bit of work here. It looks pretty good. It's too damned bad that it has to come out. You see, they didn't see the detail that shows the footing 24" into undisturbed soul. So they are 16' to 18" deep.I have encountered this hundreds of times. Yes I said hundreds. It is because the detail is small and the writing is tiny and the info is nowhere else on the plans. Hell, sometimes I have to search for it. I have asked that there be a big warning on the foundation page. Apparently that would be too much trouble, but doing all of this work over is no big deal.
Just do as they do here and demand an engineer's stamp, arguing that they always pull the code sections R301.1.3 and R301.1.3.3.1, and anything other than a square box they call irregular. You're just too easy.
Maybe there's a steel fletch plate sandwiched between the 2x's...nah..I don't thank so.
Stand on it and jump up and down, maybe they crowned the beam and there's no deflection?? He..He...He
Does Simpson make #5 sky hooks anymore?
Stand on it and jump up and down, maybe they crowned the beam and there's no deflection?? He..He...He
Does Simpson make #5 sky hooks anymore?
Ok then. New construction windows were installed. Trouble is they've only ever installed retrofit windows and have never done lath before now. The guy that is the boss is a Dandy. He makes it sound like he's been in business forever.ICE said:
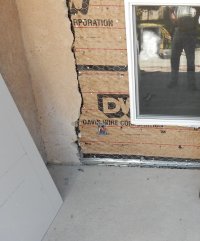
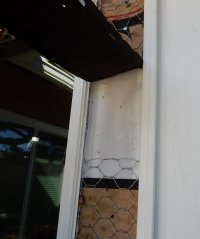
Last edited:

