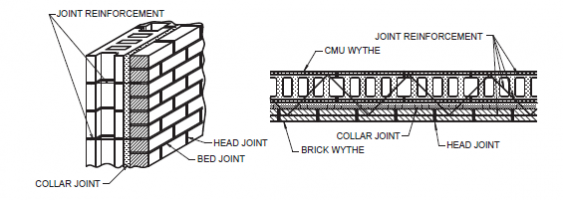buck33k
REGISTERED
Sorry about the accidental post above. Here are a couple of footing photos which may clear up some questions. The contractor ran out of threaded rod so he placed rebar as shown in the photos. I was told adapters would connect the rebar to threaded rod but eventually the rods were epoxyed in to the footing. The string is the level of the foundation wall. So..the CMU wall and the brick wall are on the footing. CMU started the first course of the wall, but very quickly the CMU blocks were replaced with small sections of brick to compensate for footing variations. I was told that this was normal practice.
https://www.flickr.com/photos/11316822@N06/28457911800/in/dateposted-public/
https://www.flickr.com/photos/11316822@N06/28664971021/in/dateposted-public/
https://www.flickr.com/photos/11316822@N06/28457911800/in/dateposted-public/
https://www.flickr.com/photos/11316822@N06/28664971021/in/dateposted-public/

