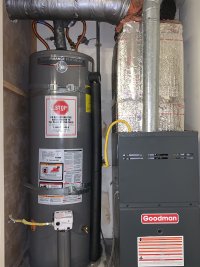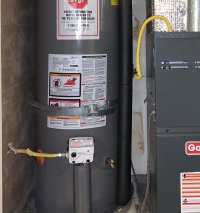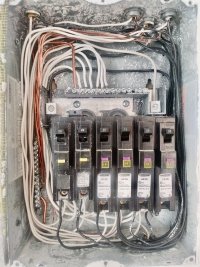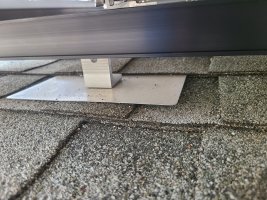Paul Sweet
SAWHORSE
Looks slick. My main concern is whether the uplift capacity is adequate if it doesn't fall over a rafter or truss.
Your premier resource for building code knowledge.
This forum remains free to the public thanks to the generous support of our Sawhorse Members and Corporate Sponsors. Their contributions help keep this community thriving and accessible.
Want enhanced access to expert discussions and exclusive features? Learn more about the benefits here.
Ready to upgrade? Log in and upgrade now.
They might find out if they missed a framing member and then again, maybe not. If a few miss it shouldn't be that big of a deal. At least around here. Go where the wind howls and it becomes an issue.Looks slick. My main concern is whether the uplift capacity is adequate if it doesn't fall over a rafter or truss.


Because home depot only sells straight pieces of pipe insulation.Now, why they did not insulate the inlet and outlet piping...
Are you allowed to comment on items other than the jumper?
Speaking from painful personal experience, usually adding just one more sentence to an email to make a point, that was probably not the best statement to write.Your company has a history of unusual and egregious errors with the electrical trade. You strain the abilities of inspectors. Do the electrical work over with different personnel. Understand that I stopped the inspection of the electrical because it is so completely wrong that it shall be done over.
Sometimes I just can't help myself.....and trust me on this... what I wrote was mild by comparison ....the difference was that it was in writing.Speaking from painful personal experience, usually adding just one more sentence to an email to make a point, that was probably not the best statement to write.

Norcal ... doesn’t the spray texture help as insulation where they forgot the plastic bushings?
LOOKS LIKE WE ARE DEALING WITH THE SAME CONTRACTORS....

i suspect that it’s an array with more than one row of panels, so flashing in the middle of the array that can’t be reached without removing the panels.Why can't you just shove a piece of shingle up in there with some "Oh Henry plastic roof cement?" and call it good.
Have to take all the modules off?
