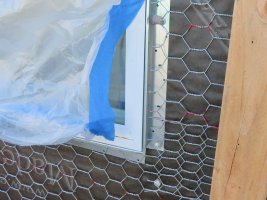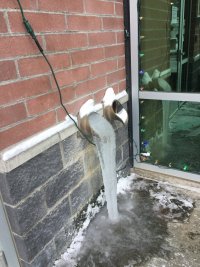Yes, all the way around ....the width of the clamp.Do you have them scratch off the paint to get a better bond?
-
Welcome to The Building Code Forum
Your premier resource for building code knowledge.
This forum remains free to the public thanks to the generous support of our Sawhorse Members and Corporate Sponsors. Their contributions help keep this community thriving and accessible.
Want enhanced access to expert discussions and exclusive features? Learn more about the benefits here.
Ready to upgrade? Log in and upgrade now.
You are using an out of date browser. It may not display this or other websites correctly.
You should upgrade or use an alternative browser.
You should upgrade or use an alternative browser.
An average day
- Thread starter ICE
- Start date
They why I posted the question, if not dedicated the duplex could and most likely be used for somrthin else in the closet like a condensation pump or dehumidifier on the furnace?
I don't recall any problems with a furnace and a condensate pump plugged into a duplex receptacle.
my250r11
REGISTERED
No window flashing & window not nailed per manu. specs.
Last edited:
I didn’t see it but the contractor says that there is a nail flange and flashing under the lath paper. He insists that an inspector told him to do it like this.. I assured him tha the previous inspector will return for the next inspection.No window flashing & window not nailed per manu. specs.
There's a lot going on with this roof. I was there for a grease hood fan.
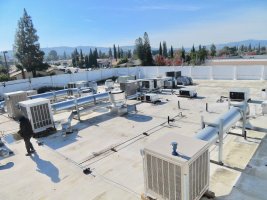

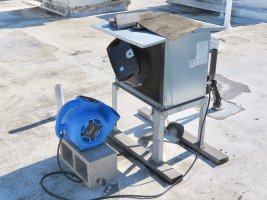
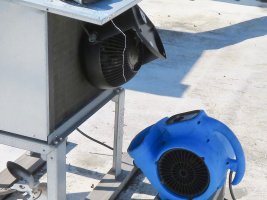
Now I have to track down the business that owns this. It's small so they shouldn't miss it too much.
Update: The next day I found the restaurant that owns this. It is for an ice machine. The manager called the mechanical contractor. I told him to email pictures of a repaired/replaced unit within 24 hours or the restaurant will have to import ice.
This is an example of where a drone would come in handy.




Now I have to track down the business that owns this. It's small so they shouldn't miss it too much.
Update: The next day I found the restaurant that owns this. It is for an ice machine. The manager called the mechanical contractor. I told him to email pictures of a repaired/replaced unit within 24 hours or the restaurant will have to import ice.
This is an example of where a drone would come in handy.
Last edited:
A man called this morning. He owns a house in my territory. He explained that the tile roofing was removed and reinstalled after the underlay was replaced. It was done without a permit (which is required) because the roofer told him that it would be less expensive without a permit. He noticed that there is now one less row of tiles. He suspects that the head lap was shortened because there were broken tiles to make up for.
The tile manufacturer recommends between 3" and 5" of head-lap and the tiles are overlapped 2.5". He is concerned that the short lap will be a problem. He wants to obtain a permit and he wants me to make the roofer do it over with a 3" lap. Some people! I explained that he knowingly broke the law ..... ended up with a shlt storm and now he wants to invite me in. I told him to forget that idea.
The tile manufacturer recommends between 3" and 5" of head-lap and the tiles are overlapped 2.5". He is concerned that the short lap will be a problem. He wants to obtain a permit and he wants me to make the roofer do it over with a 3" lap. Some people! I explained that he knowingly broke the law ..... ended up with a shlt storm and now he wants to invite me in. I told him to forget that idea.
Last edited:
ICE I feel it, it's like when your driving to a job site and you see a roofing contractor working with no permit. Then later part of the roof blows off and they all of a sudden need your assistance getting the roofer back, can't help you buddy.
Half the roofers don' t follow the instructions on the shingle wrapper. Roof ridge shingles are suppose to be shingled where they can't catch the prevailing wind, (what?) small detail but very few pay attention too it. Curious if any insurance companies care?
Half the roofers don' t follow the instructions on the shingle wrapper. Roof ridge shingles are suppose to be shingled where they can't catch the prevailing wind, (what?) small detail but very few pay attention too it. Curious if any insurance companies care?
This is amazing. I shared with fellow condo managers in the office this morning and we are cackling.
Clever, I guess, and one of the most absurd things I've seen.
I’m going to offer a partial defense for that picture. It’s admittedly a stretch. Couple of years ago i was visiting my brother in Ark in the summer. Hot. Its was sunday afternoon and the ac started acting up, not cooling. We determined the problem was the fan on the condensing unit was not coming on, so we fastened a box fan to the outside of the unit to blow some air across the coils. That worked for the rest of the day, and he called for service on monday.This is amazing. I shared with fellow condo managers in the office this morning and we are cackling.
Clever, I guess, and one of the most absurd things I've seen.
But ... looking at the picture ... that’s not a one day solution.
ADAguy
REGISTERED
This house is close to a million dollar property. I wonder if they got a deal on the HVAC.
View attachment 6278
View attachment 6279
View attachment 6280
Million dollar detail!
ADAguy
REGISTERED
This is amazing. I shared with fellow condo managers in the office this morning and we are cackling.
Clever, I guess, and one of the most absurd things I've seen.
Also no quakes locally?
linnrg
Sawhorse
steveray
SAWHORSE
When they are both frozen it is a real problem....But the would be a good one to give a heads up to the building owner on.....
I think, purely speculation, that one is the primary and the other is the secondary drain. Melt has not backed up to the roof yet, so no flow through the secondary drain.Post #3860
Why would one lambs tongue ice up and not the other? I can't say I've ever seen that!
This is a great example why roof drain leaders should be run on the warm side of a wall. Also, having the primary drain run interior, through the SOG, and out the foundation below frost line and connected to on-site storm, is a much better configuration.
I disagree on having the drain go through the slab to a direct connection. Roof maintenance is usually a low priority item, so when the drain leader clogs with leaves and trash you won’t know until the problem gets serious.
And that is why the secondary drain shall discharge via a lambs tongue in an apparent location.I disagree on having the drain go through the slab to a direct connection. Roof maintenance is usually a low priority item, so when the drain leader clogs with leaves and trash you won’t know until the problem gets serious.
steveray
SAWHORSE
Also a good argument to label them.....I almost walked into my HD and then I saw the secondary drains gushing water.....Went to lowes instead....
Can't count how many times I've told one place or another that the flow from the secondary drain was a warning of a significant issue.Also a good argument to label them.....I almost walked into my HD and then I saw the secondary drains gushing water.....Went to lowes instead....
Unfortunately, a blank stare and a "we'll get right on that" answer follow.
linnrg
Sawhorse
turns out the frozen one is actually the secondary drainage - the roof has enough icing under the snow that often the secondary becomes used and of course they did no add heat trace.
One another project the engineer intends to combine all of the roof drainage both primary and secondary into one pipe and discharge to an area well in a rear yard area. Prior to it leaving the building they intend to have a overflow "cows tongue". I think the design is bad what say you - sorry it is in pdf could not figure how to insert this like a picture.
BTW - I have seen lots of things stuck up into the tongue's and made inoperable because of such.
One another project the engineer intends to combine all of the roof drainage both primary and secondary into one pipe and discharge to an area well in a rear yard area. Prior to it leaving the building they intend to have a overflow "cows tongue". I think the design is bad what say you - sorry it is in pdf could not figure how to insert this like a picture.
BTW - I have seen lots of things stuck up into the tongue's and made inoperable because of such.
Attachments
Ok, no clue here.... never seen a design like this.turns out the frozen one is actually the secondary drainage - the roof has enough icing under the snow that often the secondary becomes used and of course they did no add heat trace.
One another project the engineer intends to combine all of the roof drainage both primary and secondary into one pipe and discharge to an area well in a rear yard area. Prior to it leaving the building they intend to have a overflow "cows tongue". I think the design is bad what say you - sorry it is in pdf could not figure how to insert this like a picture.
BTW - I have seen lots of things stuck up into the tongue's and made inoperable because of such.
If the drain line is below the footing, it should be below frost depth. If it is backed up due to some other clog, what happened to the screen on the inlet to the drain?
And why would one ever install an overflow inside the building that comes off the buried drain. A manhole or storm grate should be the evident point to indicate that the storm system is overfilled.
linnrg
Sawhorse
And that is why the secondary drain shall discharge via a lambs tongue in an apparent location.
If I could I would like that the be "an apparent location and at a location that would not cause hazards - discharge onto any means of egress shall be prohibited".
The picture I posted is about three feet from a required exit. the building has a similar problem at a rear loading dock (and I have heard that there was a fall injury). Luckily the maintenance staff is equipped with salt but then they get to clean up all the salt that is tracked into the building.
We are under the Uniform Plumbing code and it does allow the combining of the primary and secondary piping but requires the piping to handle double the rainfall. I rejected the design because they did not calculate or note the rainfall. Then I sent them the picture.
Steveray was right in #3866 to chose another building - I have seen enough collapse/structural failure due to poor roof design and water or snow loading.


