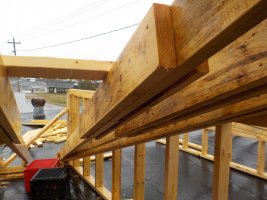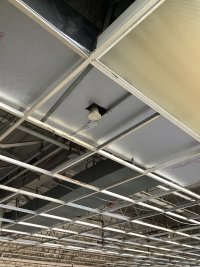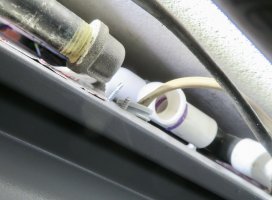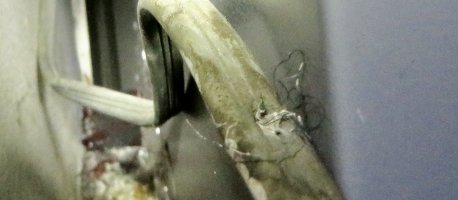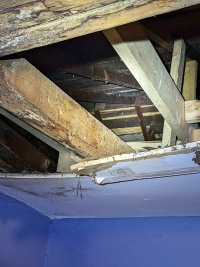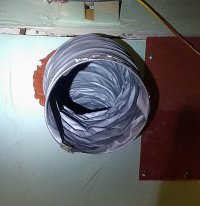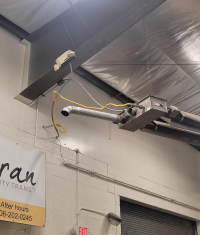wwhitney
REGISTERED
It's hard to be 100% sure what is happening in the photo, but I find the photo consistent with the idea that the install matches your diagram, except the trimming of the shingles on the right hand plane is very rough (or else covered with a line of roofing cement), and an inch or two back from the valley center line.It looks like a closed cut valley done bass-ackwards.
Cheers, Wayne

