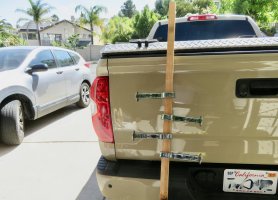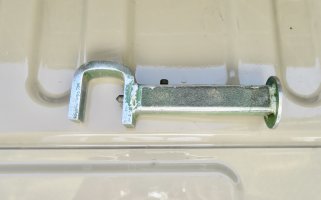I used to commute between Oroville Ca. and Sacramento Ca. Passing through Marysville one afternoon I noticed a banner sign on the back of a strip mall advertising the grand opening of a tool store. That is irresistible to a guy like me; I made a detour to see what new and interesting tools I could find.
The store was a combination of car parts and tools. There was a display rack with Milwaukee sawzall blades. There was well over a hundred packages of five blades each. The price tags were around $2.00. Even though this was thirty-five years ago that was extremely inexpensive. My first reaction was that the blades might be counterfeit.
I took a package to the parts counter and asked if they were genuine Milwaukee blades and is the price correct. The kid behind the counter took a few minutes to verify that the blades were in fact genuine and the price was valid.
I bought all of the blades. I even tried to buy the display rack. Well allow me to back up here, I didn’t take the blades that were meant for cutting Coke bottles. I didn’t know they made such blades. It is things like this that cause me to always have plenty of cash … you just never know when a deal will fall in your lap.
Fast forward a few months. I made the detour again. I found the rack empty…oh but the glass cutting blades were still there. I asked the man working the store when they will restock the Milwaukee sawzall blades. He said, “So you are the one.” I said. “One what?” He said, “The one that bought all of the blades.”
He went on to explain that the packages had been priced wrong. It turns out that the $2.00 was his cost for one blade and a package of five blades should have been marked closer to $16.00. Clearly the lesson he learned was a stiff one for his fledgling enterprise. I immediately offered to return the pile. He reluctantly exclaimed that I had not done anything underhanded and in fact, my asking about the price at the parts counter was proof of that.
Alrighty then… a week or so later I brought the blades back to the store for a refund. After completing the transaction the store owner asked for my address. He wanted to send me a gift card as a reward for doing the right thing. I‘ll be damned if I didn’t have to fess up to doing a bad thing. The day that I bought the blades I knew there was an injustice going down and I rode it to the bottom anyway. I hate when that happens.
Getting detoured can be an adventure. My father used to get us lost on purpose.
These steps were $50.00 off. They are especially handy when rolling tall trusses. If you find them, make sure to not place the spring loaded pin on a knot.

That's right, California now has Arabic license plates... for fee of course.


The green paint is me. I painted all of my tools green. If you had a green tool…it was mine. Guys wouldn't believe me when I told them that I had a ladder that i could hide in my bags.
These steps were on the market during a time when the world was not so complicated. The liability insurance that a manufacturer would need today puts stuff like this out of reach.










