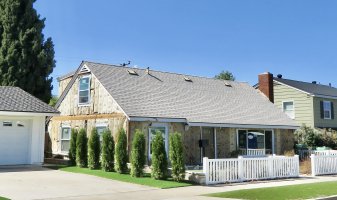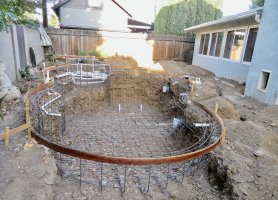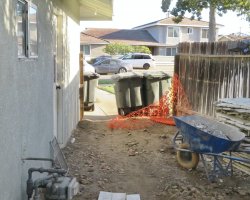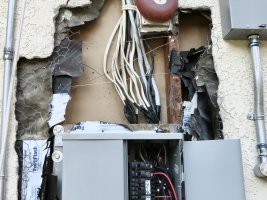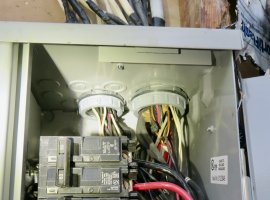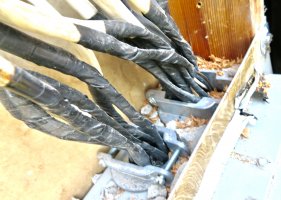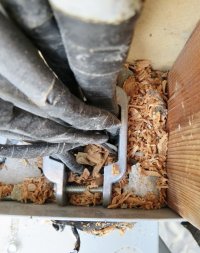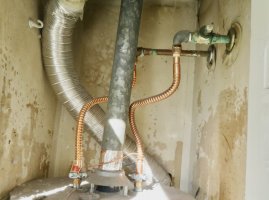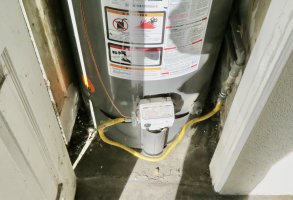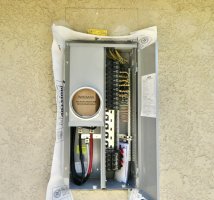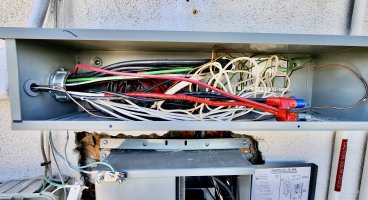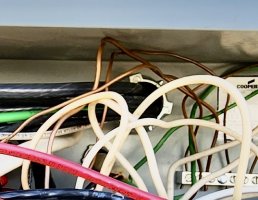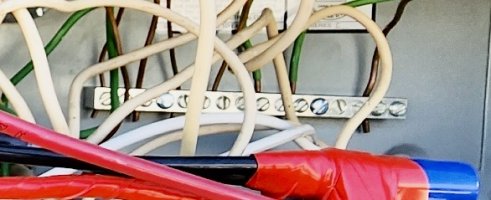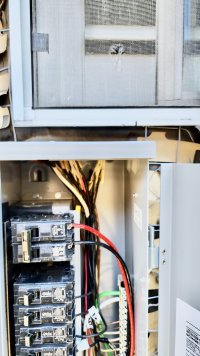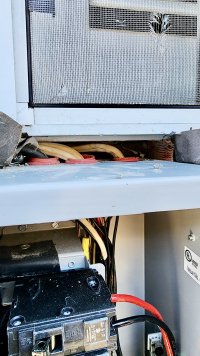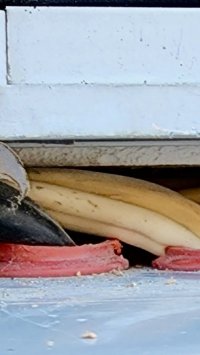-
Welcome to The Building Code Forum
Your premier resource for building code knowledge.
This forum remains free to the public thanks to the generous support of our Sawhorse Members and Corporate Sponsors. Their contributions help keep this community thriving and accessible.
Want enhanced access to expert discussions and exclusive features? Learn more about the benefits here.
Ready to upgrade? Log in and upgrade now.
You are using an out of date browser. It may not display this or other websites correctly.
You should upgrade or use an alternative browser.
You should upgrade or use an alternative browser.
An average day
- Thread starter ICE
- Start date
I see diagonal bracing let into the studs, is this in addition to plywood sheathing because of seismic?The scope of work is remove wall finish down to studs, insulation, plywood sheathing and lap siding. The insulation is installed inside out.
View attachment 9551
I think that the plywood is two things: 1. It will help provide a smooth, straight base for the Hardi-Plank. 2. The result of an ambitious salesman. Oops, salesman is not a word. Salesperson implies human form and that isn't much better. So allow me to change the wording to "entity that sells".I see diagonal bracing let into the studs, is this in addition to plywood sheathing because of seismic?
The plywood will stiffen the structure immensely.....but depending on the anchorage to the foundation as well as the robustness of the foundation, that might be a mistake. You can make a strong box that will break loose of the foundation. Once the building is a few feet away from the foundation you can't flush the toilet so it's time to move elsewhere.
Last edited:
redeyedfly
REGISTERED
Don't you want the vapor retarder on the exterior in most of CA?The scope of work is remove wall finish down to studs, insulation, plywood sheathing and lap siding. The insulation is installed inside out.
View attachment 9551
I can’t speak for most of California but here in southern Ca. The vapor retarder faces the conditioned space.Don't you want the vapor retarder on the exterior in most of CA?
Paul Sweet
SAWHORSE
The only time it's good for the vapor retarder to face the exterior is in hot humid areas, such as the southeast US near the coast.
The water main at the front of the dwelling is metal pipe coming out of the ground. This is a connection from the gtround bus to a hose bib at the side of the house. Note that the pipe has been painted and the paint was not removed inder the clamp.
That presents two violations. The GEC shall be connected within five feet of where the water main enters the building and the paint shall be removed. I have heard the argument that since the water main is buried I can't assume that it is metal pipe and therefor I can't write the correction. That has come from both contractors and inspectors.

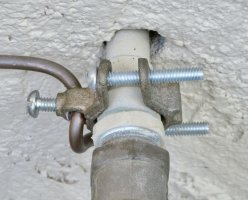
Just how critical is the code on this? I can't say for sure but I can relate an experience that I had:
An owner called me to ask why he was getting a shock when he is in the shower. The cause turned out to be a deteriorated neutral connection in a neighboring service panel. The current from the neighbor's service was searching for a better, or any, path back to the transformer. The owners water main was one path and since electricity will take every path that is available, he was in a path. Thankfully the resistance of that circuit was high enough to limit the number of electrons that were set to vibration mode.
The owner that called had the same setup as pictured. Would there have been no shocking shower experience had the GEC gone to the water main within five feet? I am not smart enough to know the answer to that.
That presents two violations. The GEC shall be connected within five feet of where the water main enters the building and the paint shall be removed. I have heard the argument that since the water main is buried I can't assume that it is metal pipe and therefor I can't write the correction. That has come from both contractors and inspectors.


Just how critical is the code on this? I can't say for sure but I can relate an experience that I had:
An owner called me to ask why he was getting a shock when he is in the shower. The cause turned out to be a deteriorated neutral connection in a neighboring service panel. The current from the neighbor's service was searching for a better, or any, path back to the transformer. The owners water main was one path and since electricity will take every path that is available, he was in a path. Thankfully the resistance of that circuit was high enough to limit the number of electrons that were set to vibration mode.
The owner that called had the same setup as pictured. Would there have been no shocking shower experience had the GEC gone to the water main within five feet? I am not smart enough to know the answer to that.
Last edited:
redeyedfly
REGISTERED
Climate Zone 3? It doesn't matter where you put the vapor retarder, probably better to not include it in the assembly at all. But if I were to add it, it would be most useful on the exterior IMO.I can’t speak for most of California but here in southern Ca. The vapor retarder faces the conditioned space.
Mr. Inspector
SAWHORSE
Looks like plastic pipe. They need a plastic ground connector.
Somehow I don't think that's plastic.Looks like plastic pipe. They need a plastic ground connector.
There’s another rod twenty feet from this one.I see only 1ground rod, do you have the results verifying that there is 25 Ohms of resistance or less? If not they need another rod to be driven.
The black tape was a nice touch on those NM cables, that works to fix a nic in the sheathing when the conductors are undamaged, but since the sheathing needs to extend 1/4" past the connector they need to come up with a fix. based on the underground feed, my guess the Siemens replaced a Zinsco because the panel was on top & that would explain the condition of the cables & that they could not raise the panel to accommodate the sheathing being shy. Cutler-Hammer used to build a underground semi-flush & a surface mount meter main that would have been a almost direct replacement, going from the worst panel made, to what used to be the best quality residential panel, after 1994 Eaton has been pushing the Zinsco II (BR) panels.
I can only see a few possible fixes, 1) J-box in the attic if accessible, but would likely trigger AFCI requirements, if more then 6' of cable was required to add the box. 2) Slip a piece of intact NM cable over each cable & use heat shrink to make sure it stays in place, there looks that originally there were enough 1/2" KO's to accommodate 2-12/2 NM cables per connector, but there is still the 1 NM & 2 SER cables to enter the box.
I can only see a few possible fixes, 1) J-box in the attic if accessible, but would likely trigger AFCI requirements, if more then 6' of cable was required to add the box. 2) Slip a piece of intact NM cable over each cable & use heat shrink to make sure it stays in place, there looks that originally there were enough 1/2" KO's to accommodate 2-12/2 NM cables per connector, but there is still the 1 NM & 2 SER cables to enter the box.
The job is replace fifty-five windows and eight doors. I have not been there before yesterday. I called the contractor for a security gate code. He explained that the windows have been inspected and approved but there was an issue with a water leak. The leak turned out to be a roofing defect. He said that a letter and emails have been sent to the Building Official and I was there simply to sign the job card.
So I'm thinking, "Why didn't you bring the job card to the office for a signature." When I get there the tenant leads me to the kitchen where the job card sits on the counter. That is when I saw the window. The sill is nine inches above the floor and the drop to the pool deck is from a third floor.
I called the contractor to inquire about safety glazing because I couldn't find the info etched on the glass. I then mentioned the need for fall protection. The contractor didn't know that fall protection is required. The tenant said that he puts a chair in front of the window when it is open. The tenant should be the window contractor.
I'm pretty sure that the City Building Department will not ask me to return any time soon.
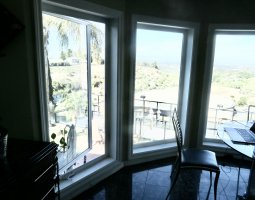
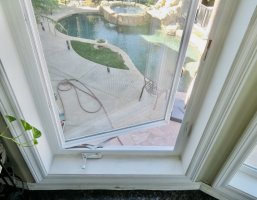
So I'm thinking, "Why didn't you bring the job card to the office for a signature." When I get there the tenant leads me to the kitchen where the job card sits on the counter. That is when I saw the window. The sill is nine inches above the floor and the drop to the pool deck is from a third floor.
I called the contractor to inquire about safety glazing because I couldn't find the info etched on the glass. I then mentioned the need for fall protection. The contractor didn't know that fall protection is required. The tenant said that he puts a chair in front of the window when it is open. The tenant should be the window contractor.
I'm pretty sure that the City Building Department will not ask me to return any time soon.


Msradell
SAWHORSE
The only thing you can say is that the contractor at least realized that bonding was Req!We require a jumper between the cold, hot and gas pipes. But not like this.
View attachment 9567
View attachment 9568
You can't reidentify a white conductor in a conduit as a ungrounded conductor, that is only allowed as part of a cable assembly such as NM, MC, nor can someone remove the sheathing of NM cable & use the indiv. conductors, since they are not marked, one can guess they are THHN conductors, but cannot prove they are.

