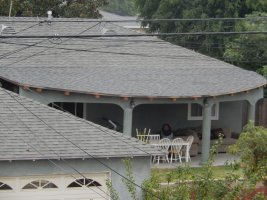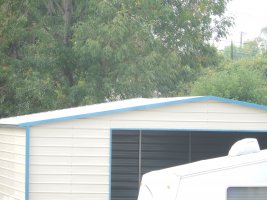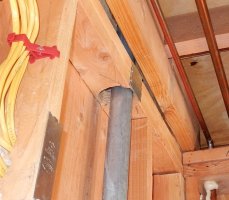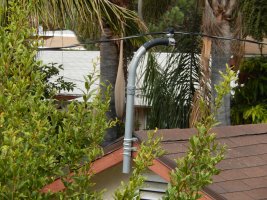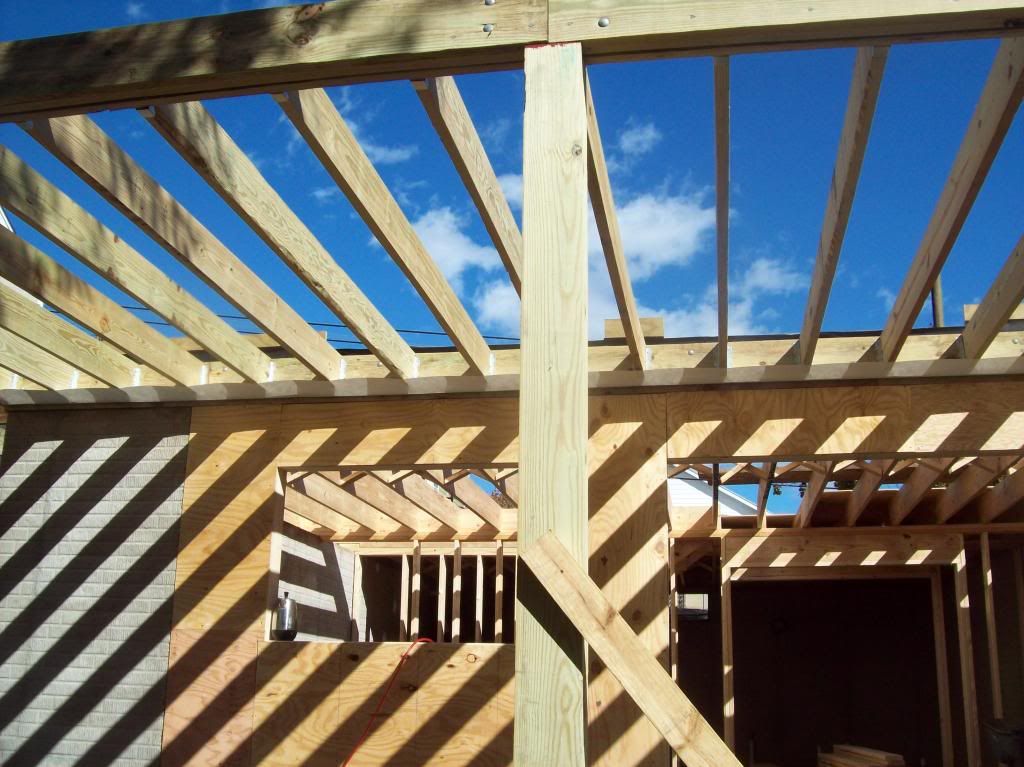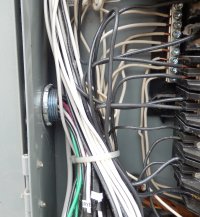And outdoors. The owner said that he would cover the washer and dryer with a tarp when it's raining.TheCommish said:with the washing machine in the way
-
Welcome to The Building Code Forum
Your premier resource for building code knowledge.
This forum remains free to the public thanks to the generous support of our Sawhorse Members and Corporate Sponsors. Their contributions help keep this community thriving and accessible.
Want enhanced access to expert discussions and exclusive features? Learn more about the benefits here.
Ready to upgrade? Log in and upgrade now.
You are using an out of date browser. It may not display this or other websites correctly.
You should upgrade or use an alternative browser.
You should upgrade or use an alternative browser.
Average day 5-15-13
- Thread starter ICE
- Start date
TheCommish
SAWHORSE
you dind fuzz out the person's face
MASSDRIVER
REGISTERED
It would make a nice fish ladder.
Brent.
Brent.
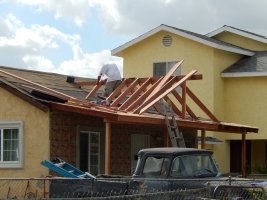
Look at the rafter in his hand. The roof changed pitch and he is lost. There is a couple pallets of roof tile in the front yard.


It is held up by the ridge....nothing else
Last edited:
Solar water heater. The company hires salesmen but not plumbers.
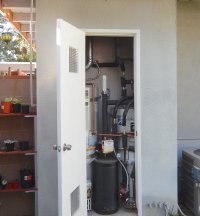

There is so much government giveaway money in these jobs that I bet they will replace the door.....and still make ten grand.


There is so much government giveaway money in these jobs that I bet they will replace the door.....and still make ten grand.
Last edited:
It's a commercial building. There will be a post supporting a center beam of a flat roof. I was there for a slab inspection. The engineer blessed the work during a structural observation. The contractor was there for my inspection. I said "Oh my gosh, that looks weak" The contractor didn't hesitate and said "Oh my gosh, your right"
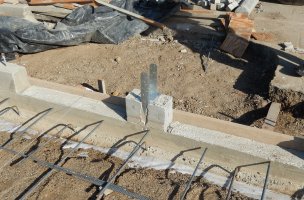

Last edited:
MASSDRIVER
REGISTERED
He was lost after his first cup of coffee, waaay before the pitch change.ICE said:Look at the rafter in his hand. The roof changed pitch and he is lost. There is a couple pallets of roof tile in the front yard.
It is held up by the ridge....nothing else
Needs to get his head out of the clouds.
Brent
jar546
CBO
Oh, I see. ICE sent me a PM telling me that was a picture of Brent on the roof. Hmmmmm
I said no way! That cannot be Brent. Bent does not wear shorts when framing
I said no way! That cannot be Brent. Bent does not wear shorts when framing
Phil
REGISTERED
The evaluation report (ICC ESR or IAPMO ER) for post bases often times specify a minimum concrete cover. What do the engineered plans show?ICE said:It's a commercial building. There will be a post supporting a center beam of a flat roof. I was there for a slab inspection. The engineer blessed the work during a structural observation. The contractor was there for my inspection. I said "Oh my gosh, that looks weak" The contractor didn't hesitate and said "Oh my gosh, your right"
The plans show the same post base turned 90 degrees. I don't think that would be an improvement. The entire anchor is in the concrete stem which could easily be snapped off. Simpson allows some radically small edge distances but probably not on both sides. I didn't bother to look at that since the issue is the stem. Not to mention that an inspector approved it and the engineer did too.Phil said:The evaluation report (ICC ESR or IAPMO ER) for post bases often times specify a minimum concrete cover. What do the engineered plans show?
They are going to change it.
Last edited by a moderator:
TheCommish
SAWHORSE
I woulds like to see if he can frame a hip roofICE said:http://www.flickr.com/photos/97859466@N05/10565596704/ [/URL]
Look at the rafter in his hand. The roof changed pitch and he is lost. There is a couple pallets of roof tile in the front yard.

http://www.flickr.com/photos/97859466@N05/10565815363/

http://www.flickr.com/photos/97859466@N05/10565546246/
It is held up by the ridge....nothing else
steveray
SAWHORSE
But at least he has a cool truck....
If they are going to store anything more than what's normally found in the atmosphere, there might be a problem.
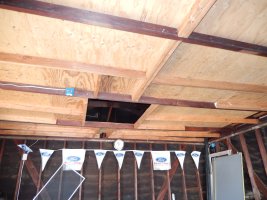
Check out the doubled 2x4 like it's a header. When I told them that there can't be exposed Romex, they said, "No problemo, we will drywall the garage". I said, "Don't forget to get a permit".

Check out the doubled 2x4 like it's a header. When I told them that there can't be exposed Romex, they said, "No problemo, we will drywall the garage". I said, "Don't forget to get a permit".
Last edited:
Francis Vineyard
REGISTERED
I do not understand?ICE said:When I told them that there can't be exposed Romex...
We don't allow exposed NMC. Their solution is to drywall the garage, including the lid.Glenn said:I do not understand?
TheCommish
SAWHORSE
Please what is NMC?
nonmetallic jacket.Otherwise known as Romex which is a trade name.334.2 Definitions.Nonmetallic-Sheathed Cable. A factory assembly of two or more insulated conductors enclosed within an overall
TheCommish
SAWHORSE
I see, I was looking at the framing photo, NMC= non metallic cable

